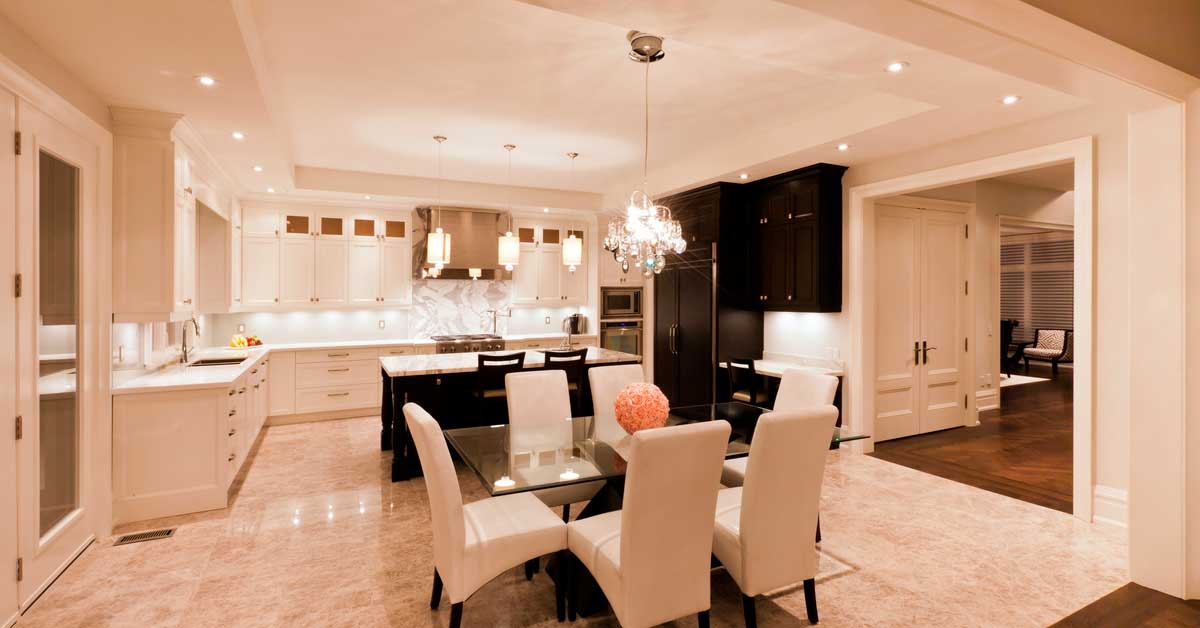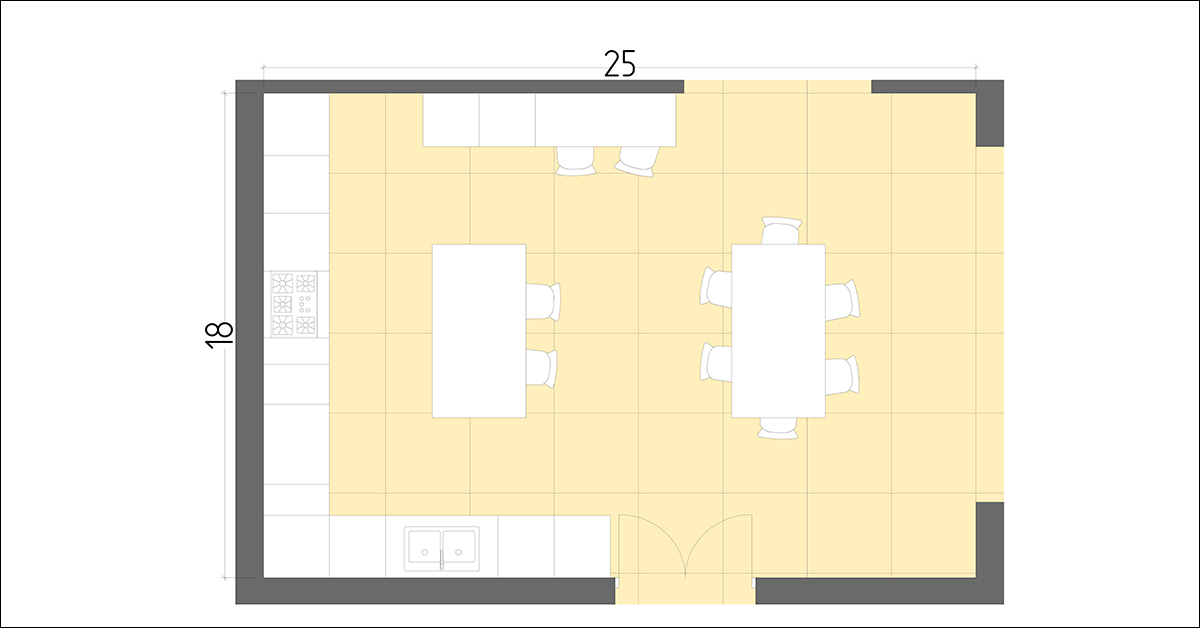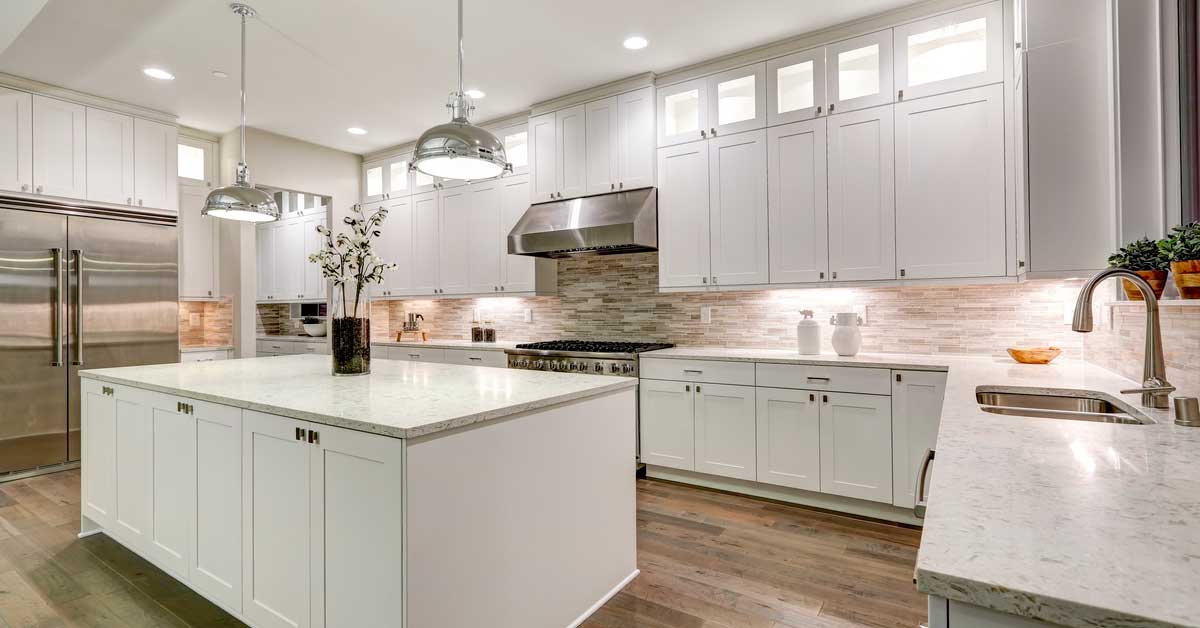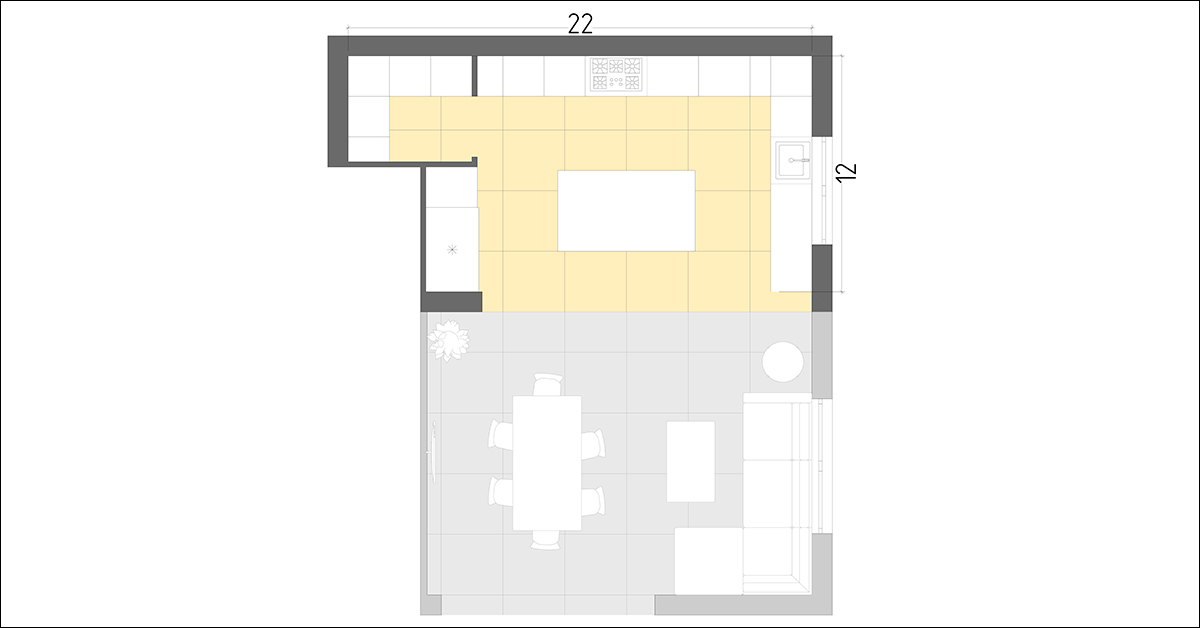When you are planning to build a new house or renovate an existing one, it is important to think over the layout of all rooms. The kitchen is one of its important components and its correct layout will allow you to use it comfortably. The kitchen can be of any size, but there are average sizes that allow you to roughly correlate its size with the overall size of the entire house.
The average square footage of a kitchen is 180 to 200 square feet. This definition is based on an average home size of 1,700 to 2,100 square feet. For homes up to 1500 square feet average kitchen size 100 – 120 square feet. On average, the size of a kitchen is approximately 10% – 12% of the total area of the house.
For a more detailed understanding of what is the average size of a kitchen, let’s look at the numbers from the table below.
| Home Size in sq. ft. | Average Square Footage of a Kitchen |
|---|---|
| Under 1500 | 100 |
| Under 2000 | 190 |
| 2000 – 2900 | 290 |
| 3000 and more | 350 |
It is worth noting that these values for average kitchen size square feet are very common, but not required. The design and your preferences play a major role in the size of your kitchen. For example, if you have a closed, separate kitchen, then these standards may be ideal for you.
If you are building a new home that combines a kitchen, dining room, and living room, then the average size of the kitchen may be slightly different. This is primarily because due to the absence of dividing walls between rooms, you will have significantly more free space.
An equally important factor for the average square footage of a kitchen is its layout. This may be the case if you love to cook and prefer a variety of work surfaces and additional equipment. In such a case, the size of your kitchen can be increased by 20-50 square feet or even more.
The main thing, in this case, is to correctly think over the design and layout of all rooms so that there are no problems both during the construction phase and during the operation of the kitchen and the whole house.
Average Square Footage of a Kitchen in Apartments
What is the average size of a kitchen in apartments and is the size different from the standards in houses? This is a fairly common question as the total area of average apartments is much smaller than houses. Based on this, the size of the kitchen should also be much smaller, but still, this is not always the case. And in truth, there is very little chance of finding a kitchen with dimensions of 250 – 300 square feet in an ordinary apartment, because it would take up most of the apartment.
Compared to the average kitchen size square feet of 10 -12% of the size of the house, then in an apartment, these sizes are not always suitable. For example, if you have a 500 square foot apartment, you won’t be making a 50 square foot kitchen. This will be too small for the room and you simply won’t be able to use it normally.
The average square footage of a kitchen in an apartment is considered 100 – 130. This will turn out to be a fairly functional kitchen, which, moreover, will not take up a lot of space. This is because the minimum recommended kitchen dimensions are 8 x 12 feet.
The choice of the size of the kitchen in the apartment should be based on several parameters, as is the case with the house. First of all, it will be determined how often you will use it and what elements of the kitchen you need. These may include various small appliances, additional offices, a kitchen island, and more. Also, it is important whether the kitchen will be combined with the living room or not.
You should not allocate a huge part of the apartment area for the kitchen if you rarely cook and clutter it with unnecessary furniture. In this case, it will be more effective to allocate this place for the living room or other rooms.
What is the Average Size of a Kitchen in Today’s Homes
In modern homes, it has become popular to create a kitchen combined with a living and dining area. These examples can help you understand the size of these rooms.
Spacious 450 Square Feet Size Kitchen

If you look at the photo, you will see a kitchen with a huge amount of free space. This kitchen measures 450 square feet. It is also worth noting that this kitchen is designed in such a way that there is free access to it from adjoining rooms. Interior walls and doors have been replaced with wide arches that visually increase the space in this room even more.

It should be understood that such a large size is because a place for cooking and an eating place are combined here. If we consider everything in detail, then this size of the kitchen allows the presence of everything you need. Lots of study rooms, a kitchen island, and a spacious cooking area. The absence of walls between rooms significantly increases the average square footage of a kitchen and allows you to place furniture and other items in the room much more conveniently.
260 Square Feet Size Kitchen with a Serving Area

Unlike the example above, in this photo, we will consider a separate area for cooking and serving food. The size of this kitchen will be significantly smaller and will be suitable for an average kitchen size square feet. This size is roughly 260 square feet, which would be quite roomy for a mid-sized home.
A kitchen of this size can easily accommodate all the cooking items you need while leaving plenty of room to move around. If you look to the far left corner in the photo, you can see the serving area located there. This area is very popular with inexpensive house layouts and can be called the hallmark of a luxurious kitchen. If you want to understand in more detail the location of this zone, then you can easily see it in the drawing.

The photo shows only a part of the room, which is a kitchen area, but in reality, it is not fenced off by a wall and is combined with the living room. Since this article discusses the question of what is the average size of a kitchen, then in the drawing we separated the rest of the room in more tones to understand the separation.
In fact, at the junction of the rooms, there could be a wall separating these two rooms and this would not have affected the average kitchen size in square feet.
How to Choose Kitchen Size for Home
The size of each room in the house can be completely different and everything will depend on its layout and the drawn-up project. Nevertheless, to somehow classify the average kitchen size square feet, it is tied to the size of the entire house. This ratio makes it possible to highlight the standard sizes of the kitchen in 10-12% of the total area.
If we are talking about a custom home, then the size of the kitchen can differ significantly, as shown in the examples above. You can combine the kitchen with the living room and dining area, creating a huge space for cooking and relaxation, both with family and friends.
The main limitation in the size of your kitchen can be your imagination and recommendations for a home planning. Remodel on point recommends that you discuss in detail all the drawings of the future house before starting construction. Experienced engineers and designers will help you calculate the size of your kitchen, taking into account all your wishes and giving you helpful advice.






