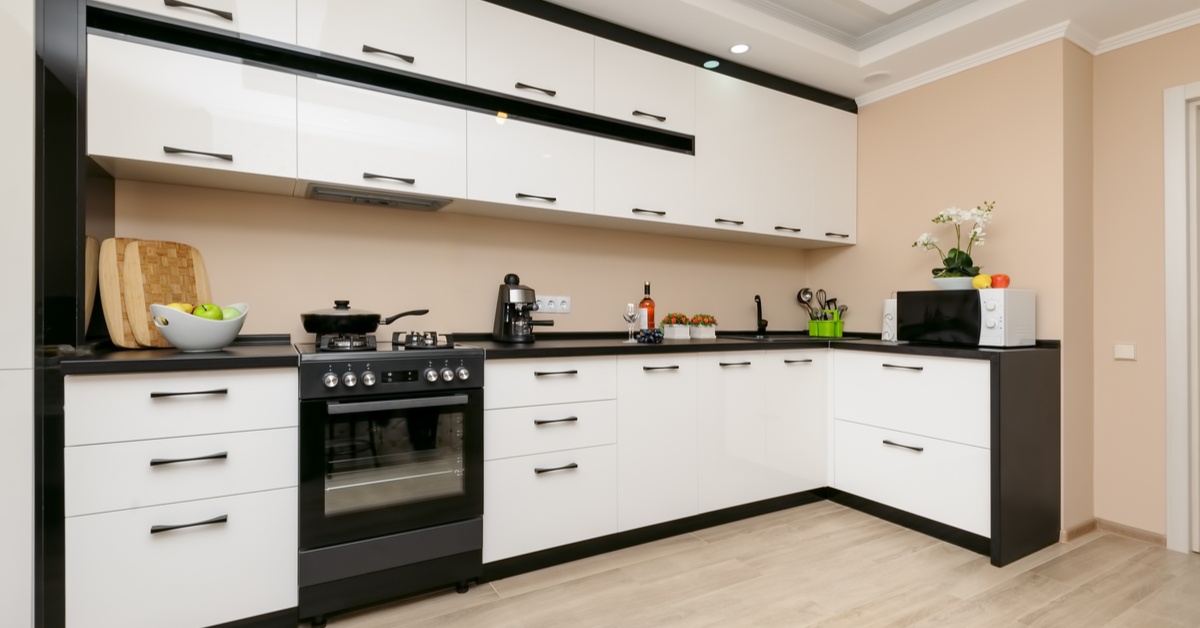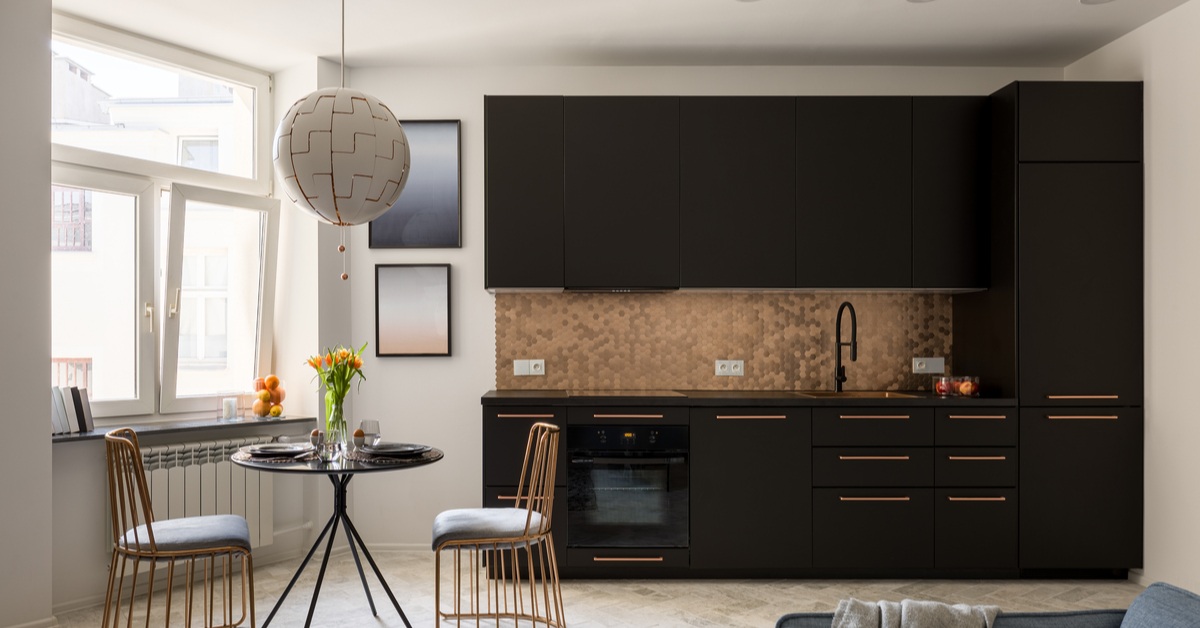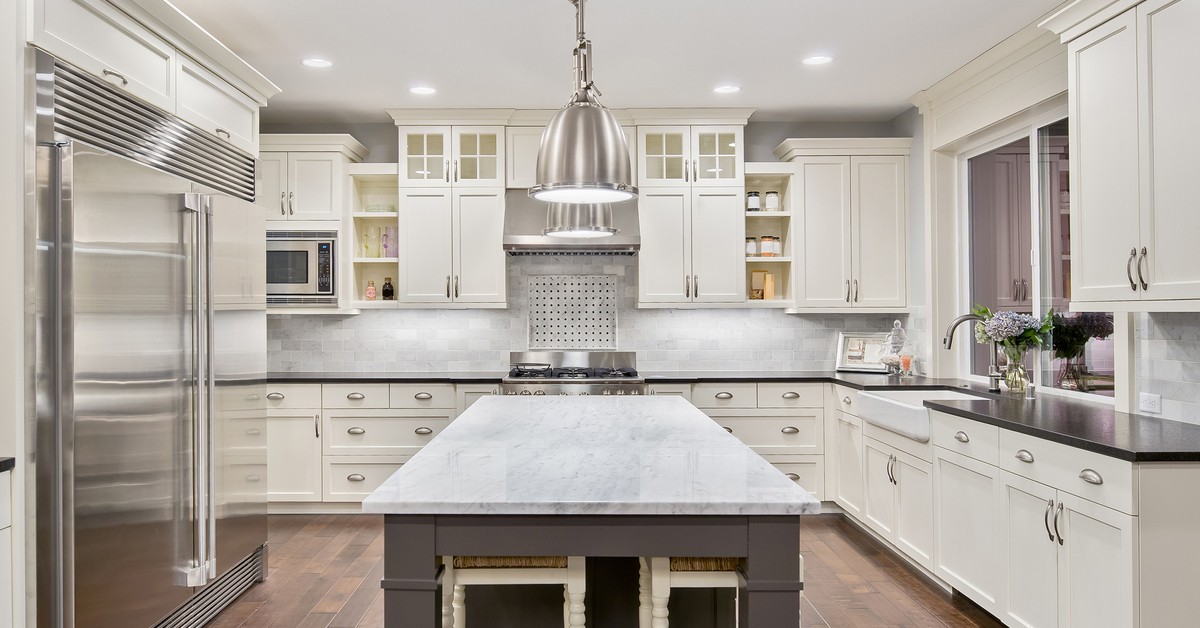There are many details to consider when building a home. Particular attention should be paid to the layout of your future kitchen. There are many types of locations and it is worth knowing about them before making a choice.
- L-Shaped Kitchen
- G-Shaped Kitchen
- U-Shaped Kitchen
- One Wall Kitchen
- One Wall with Island
- Round Shape Kitchen
- Random Positions
Let’s take a closer look at the pros and cons of these types of kitchen furniture positioning so that you can decide what suits your needs and desires.
1.L-Shaped Layout of Kitchen

L-shaped is an optimal kitchen layout that the most common in America. This positioning has gained its popularity for its functionality and convenience, which is suitable for almost all types of kitchen styles. With this type of kitchen positioning, you will have a lot of free space and you will not have to huddle, being shackled between countertops.
One of the advantages of this layout is the division of jobs. Zones for washing, cutting, and cooking are separated from each other, which makes it convenient to work in the kitchen, allowing you to control all processes.
In addition to the workspace, this design includes a variety of cabinets for storing all the necessary kitchen tools. This arrangement is great for medium-sized kitchens, allowing you to save space.
Among the inconveniences, one can single out the fact that this type of kitchen is not suitable for joint cooking by several people. Also, since the work surfaces are located along two walls, you will have to constantly move around making additional movements.
2.G-Shaped Kitchen Cabinets Position
The G-Shaped Kitchen is a modern take on the U-Shaped Kitchen with the addition of a peninsula to create more work surfaces. This location is great for those who want to use every fit in the kitchen to their advantage.
You can fully immerse yourself in the cooking process, and everything you need will be at your fingertips. Being surrounded on three sides by working surfaces, cooking will be much more efficient without spending extra time on movement.
Even though such planning separates the kitchen from the guest room by a peninsula, it is not blocked by a wall, so you can easily maintain a dialogue with guests who are not involved in cooking.
Of the disadvantages of this kitchen position, one can note that there are one entrance and a small amount of free space, which will not allow several people to effectively use the kitchen at the same time. A design like this is best used if you like to cook a lot and use a lot of kitchen utensils.
3.U-Shaped Style Kitchen
U-Shaped Kitchens were very popular in the 20th century in homes with limited space. The economical placement of all kitchen utensils and work surfaces was an important part of this style. Nevertheless, this style is also used in modern houses with several advantages.
The U-Shaped Kitchen has three walls along which work surfaces and cabinets are located, but it also has enough space for several people on it. This contributes to the convenience of cooking together, making food preparation easier.
This design is perfect for people who don’t like modern fashion for open kitchens. You can even install a door, for optimal kitchen layout. That will be a full-fledged separate space where you only enter when needed.
The disadvantages of this kitchen can be a small amount of free space. You should design the dimensions correctly during the construction phase to avoid such problems. This style is not recommended for people who experience discomfort in enclosed spaces.
4.One Wall layout of Kitchen

One wall kitchen is a great solution for small families. The simplicity of such a kitchen is that it does not take up much space and for the most part complements the dining room. If you don’t plan on spending a lot of time cooking, this might be a great choice for you.
This design does not include an installed island, which allows it to be more flexible in use. In these kitchens, I use tables that can be easily moved or removed after cooking, which will save a lot of open space.
One wall kitchen style has gained its popularity in modern lofts that are full of minimalism with a minimum of fixed furniture.
The disadvantages of this style are the small amount of workspace. Also, since you only use one wall for the kitchen, you will not have much space to store kitchen utensils.
5.One Wall with Island Cabinets
One wall kitchen with Island is an improvement over the previous style. With the addition of a layout of kitchen with island, extra space appears in the form of work surfaces, which avoids the inconvenience of steam cooking.
Since the kitchen island can be used as a table for dining and gathering with friends and family, it can be a great addition to your kitchen. With this addition, the disadvantages of one wall kitchen are almost eliminated, which makes this type of kitchen style more popular than the one described above.
6.Round Shape Kitchen
Round shape kitchens have gained their popularity in homes with large kitchens. The essence of this style is that in the center of the kitchen there is a round island, around which kitchen furniture and appliances are located along the walls. This style can be combined with both the L-shaped kitchen and the U-shaped kitchen, the main thing is the correct and optimal kitchen layout.
In addition to a large number of work surfaces and cabinets, this style is convenient because everyone who is currently in the kitchen is opposite and you can comfortably keep up a conversation while performing the cooking processes.
The rounded shape of the island is safer, without sharp corners that you can catch or bump into. It will be very convenient for families with small children running around the house.
The disadvantages of the round shape kitchen are that the round island has significantly fewer seats, which can be inconvenient if many guests come to your house. The second drawback is that this style takes up a lot of space and is not well suited for small kitchens.
7.Random Positions

There are cases when your non-standard shape and the usual types of furniture arrangements do not fit, in such cases random positions are used. The essence of this method lies in the fact that the furniture is placed without a template version, but it is planned exclusively for this kitchen.
The second option for using this type of arrangement maybe when a person does it for the first time and simply arranges everything as he pleases. Most often, this is done by the owners of the house, who do not want to contact the designer.
Inexperience in design can have a negative effect. It may happen that after placing the furniture, you will feel some discomfort due to the small amount of free space or inconvenience in cooking.
Any project should be approached wisely, and if you want your kitchen to have a special shape, then you should take the time to plan it.
Conclusion for Optimal Kitchen Layouts and Cabinet Positions
When planning kitchen renovations, it is important to understand in advance in what style the design will be made. It is worth considering all the available options for placing kitchen furniture for maximum comfort and functionality.
A description of the main advantages of On Point Remodeling basic kitchen utensil positioning styles will help you make the right choice. The main thing is to remember that there is no clear standard and something is suitable for everyone.
Ask for advice from a designer, try experimenting, and bring something new to established standards for maximum results.





