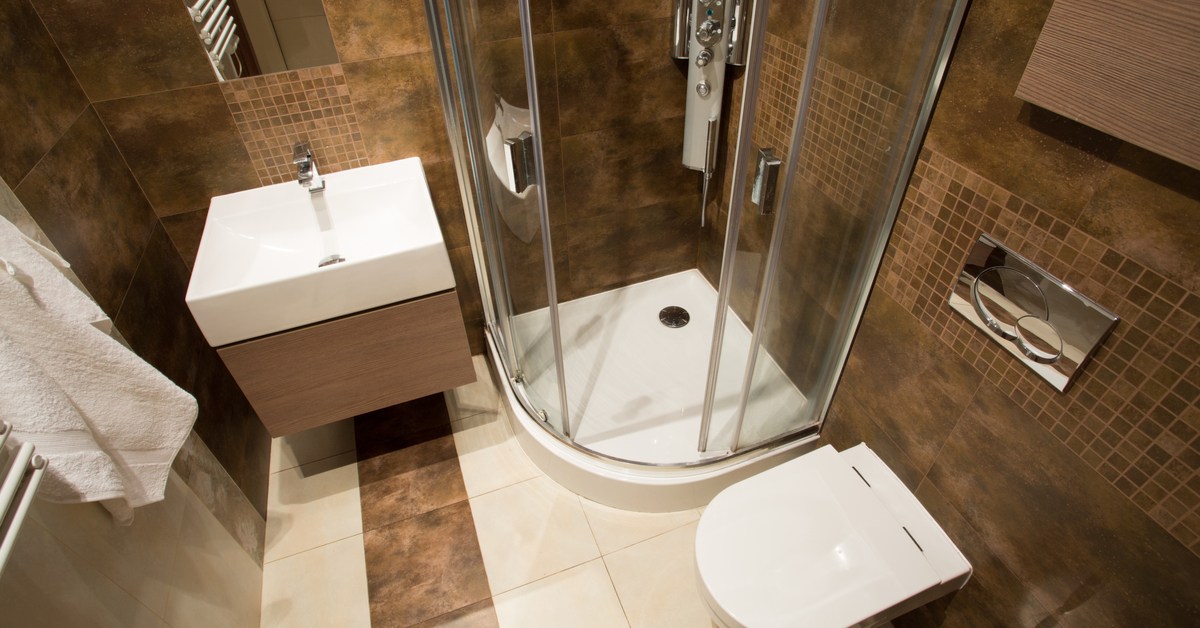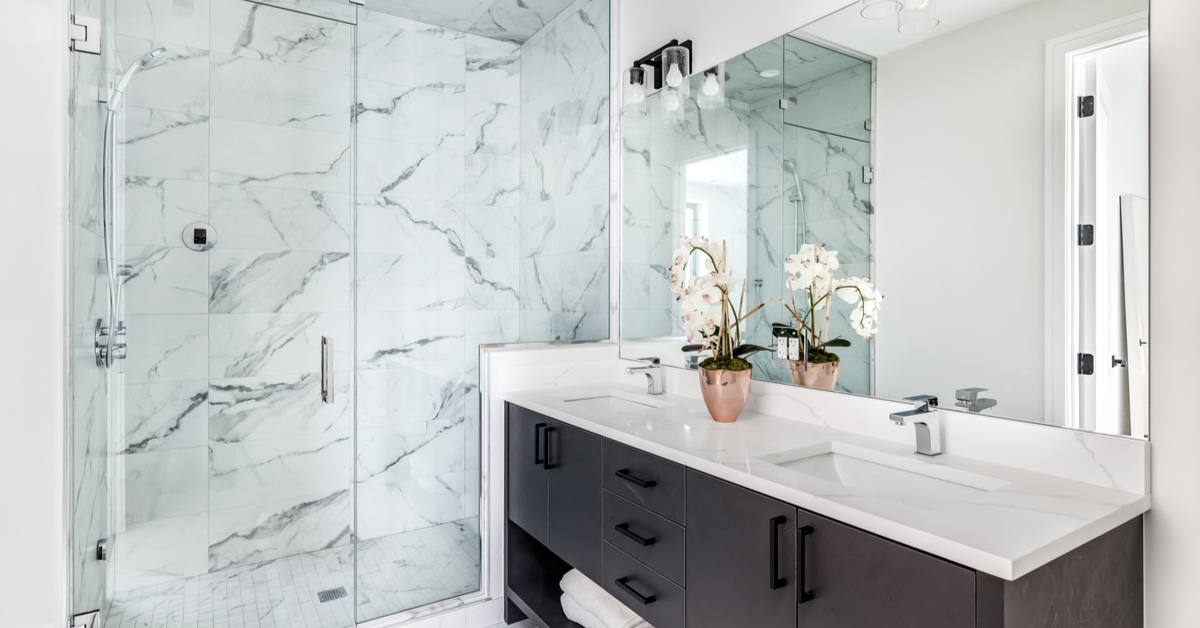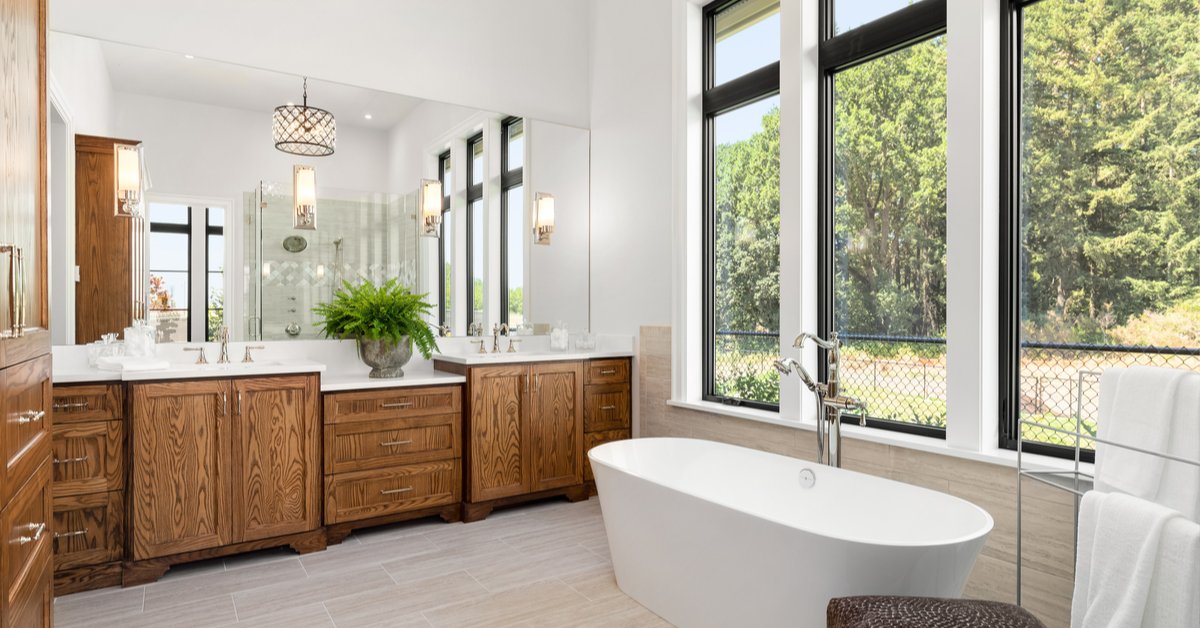Bathroom sizes range from very tine rooms that you can barely fit in to spacious areas with several rooms. Knowing standard bathroom sizes before remodeling can help you estimate how much materials you will require or discuss with contractor overall costs.
Bathrooms are in everywhere residence and they are all different. There are small houses that were built over 100 years ago and there are huge houses that rise up every day in luxury lots with huge bathrooms that you may get lost in.
We wanted to list bathrooms in different residences and discuss their sizes:
- Powder Room
- Condo Typical Bathrooms
- Minimum Standard House Bathroom
- Standard Bathroom Sizes
- Master Bathroom
- Extra Large Bathrooms
- Commercial Bathrooms
Keep in mind that every region can have different regulation. Because of that, bathrooms are built with different sizes.
1. Powder Room
So before we talk about typical bathroom size, we might want to explain what powder room actually is. The actual definition says that it is either bathroom for women or main – living area small bathrooms.
In reality it is a room in a house or condo where there is only a toilet and a vanity for washing hands. Powder room does not have shower or a tub and has a purpose of quick use. They are usually located on main floor of the house for convenience of guests to use toilet or wash hands without going upstairs into bedroom space.
The size for powder room is usually 3 to 4 feet in width and 6 to 8 feet in length. So this makes 25 sq ft as the standard size for powder room.
2. Condo Typical Bathroom Size

Each condo is projected differently by architect and engineer. Bathroom in condo buildings are designed to use all given space to maximum potential. That means that bathrooms in these situations are as small as they can get.
There are luxury units or lofts that have not standard bathroom sizes but regularly what we see in fast-expanding states bathrooms that can only fit standard bathtub, small toilet, and single vanity.
While rich and wealthy enjoy condos with luxury size, others usually get around 40 sq ft in their bathrooms.
3. Minimum house size Bathrooms

What does minimum houses size mean in remodeling world. Every state has regulations for adding or rebuilding bathroom. In regulation it states what exactly minimum bathroom you can have in your home.
It does not mean that smaller bathrooms have to be changed in size. This rule is only for bathrooms that are remodeled with permit and inspection. Old seizes are what we called “get grandfathered”.
These sizes vary a little but usually they match condo bathroom sizes of 8 ft by 5 ft what makes overall space 40 sq ft.
4. Standard Bathroom Sizes
If you have extra room at home and don’t have to settle for minimum size bathroom you can go for something more comfortable with extra space. Let’s not talk about going overboard and making half of your house into bathrooms.
On Point Remodeling has done surveys in houses that have median value in states with average overall size of 2000 sq ft.
Bathroom sizes there were between 45 sq ft and 72 sq ft. We will mark average size bathroom at 59 sq ft.
5. Master – In suite

Every wife wants to have master bathroom that is attached to bedroom. It creates so much comfort to have your personal shower space literally few steps away from bed.
Master bathrooms are usually more spacious than all other bathrooms throughout the house. The idea is to have what’s called four piece bathroom. Each plumbing fixture is considered a piece. Insuite in best case scenario has toilet, larger vanity, shower and a separate tub.
To fit all that master bathroom’s average size in houses throughout US is 105 square feet.
6. Extra Large Bathrooms
Now it’s time to discuss bathrooms that stand out with their looks and sizes. Typically they are in very luxurious houses that costs millions of dollars and average American can only see them pictures, while some enjoy them to fullest.
Celebrities and other wealthy people design their bathrooms in unique style with extra room to put extra features like fireplace or steam sauna or even a closet.
Extra large bathrooms can be well above 200 square feet in size. They tend to have tons of natural light with huge windows and a skylight.
7. Commercial size bathrooms
Commercial properties are different in size and functionality. Places like small repair shops, warehouses and small private stores tend to have very tiny bathroom or washrooms that are much smaller than you would see one in average house.
The simple explanation for that is commercial bathrooms do not have shower or tub. They are built for purpose of having a toilet and washing hands. Some stores have wheelchair accessibility that increase overall size.
Commercial spaces with large capacities have washrooms that have enough space and functionality for several people at the same time. The larger the building the larger the washroom will be.
To summarize sizes for commercial washrooms we can say that single person use washrooms in commercial spaces are similar to house powder rooms with size of 25 square feet, wheelchair accessible single washrooms are around 85 square feet, and multiple person use bathrooms can be as big as 600 square feet.
Conclusion
To conclusion of this article we want to say that there are minimum standards and regulations to have certain size of bathroom and with extra space and luxury you can explore different options of increasing your bathroom.






