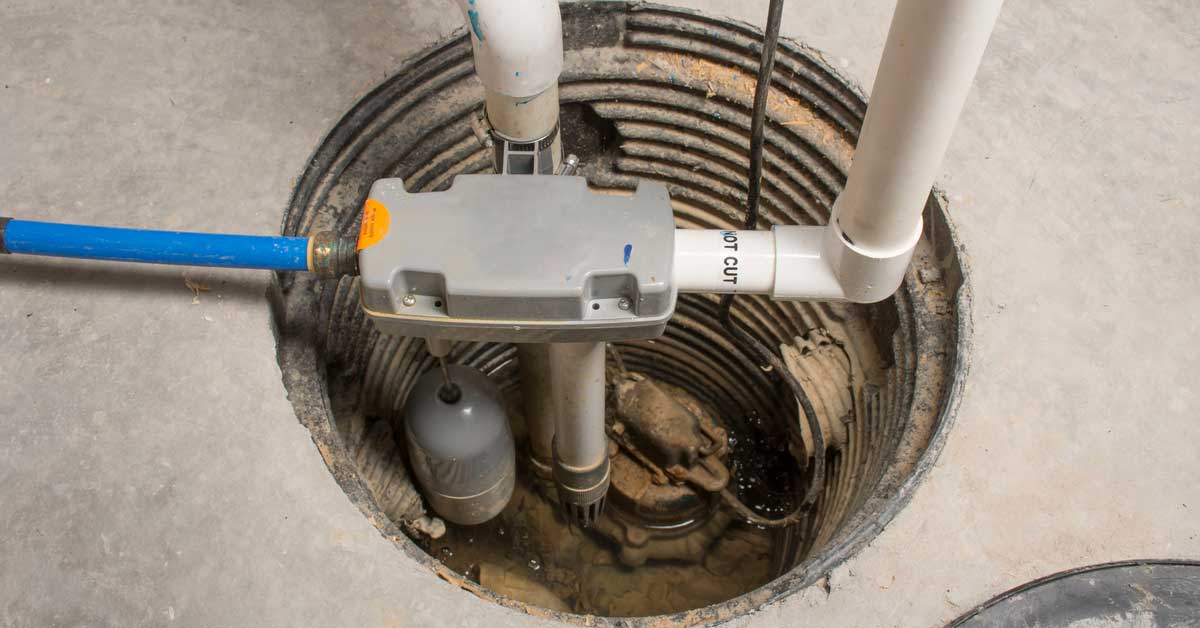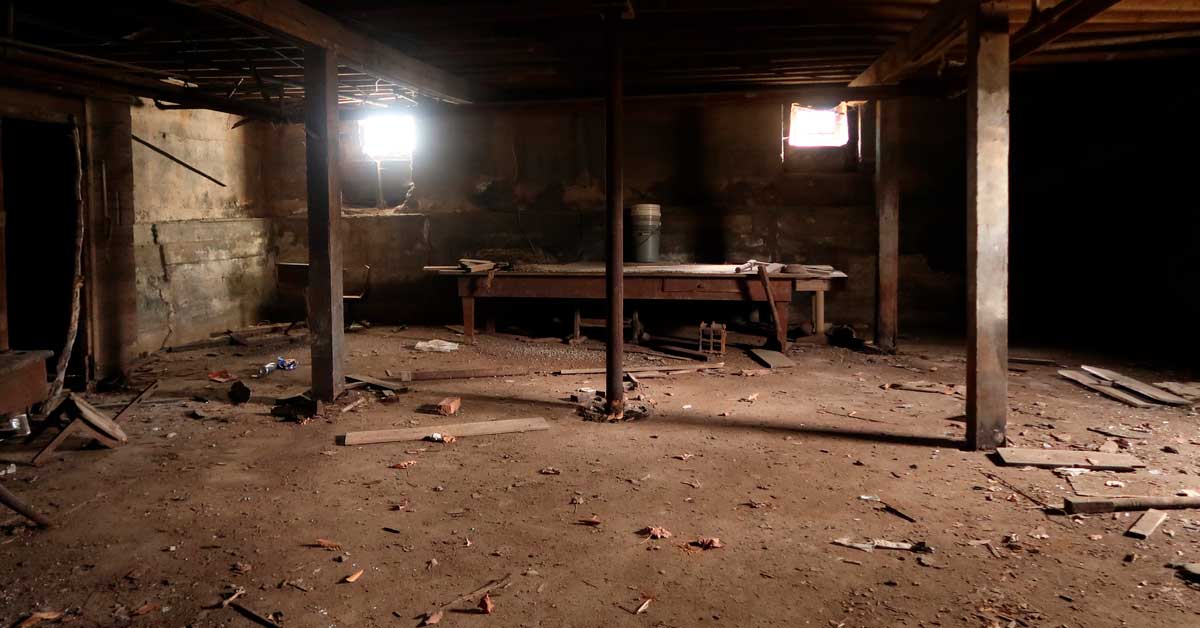Average house with common basement of 800 sq ft and 6 feet height costs around $60 000 for underpinning and increase overall height to full 8 or even 9 feet. That work includes full excavation with underpinning, waterproofing and sump pump installation for flood protection.
Many houses built in throughout the country have basements with very low ceiling height. Throughout years we have adapted our services to needs of home owners who need to increase overall height to 8 or even 9 feet for comfortable living and enjoyment of the space. Average time to finish basement is 6-7 weeks after lowering is done. Local companies like Rock Basements can analyze project onsite and give more details on how much basement underpinning costs with waterproofing and other protective measures.
The process requires specific machinery, materials and heavy man labor. To understand involved costs in the process of lowering your basement we have divided job into small steps with approximate costs.
These prices will not be exact and may differ from one project to another. For more detailed quote please contact us directly.
Underpinning of walls – $300 per linear foot
Each house has load bearing walls that hold entire structure. These walls go below concrete floor and have footings. Basement underpinning process is literally excavating and extending support walls with new footings. The basement walls are divided in 3 or sometimes 4 stages of sections. Every section is between 2 and 4 feet.
Our job is to excavate all sections that are #1 with new concrete poured. It gets inspected by city official and similar process can be continued for next sections of the wall. Average wall is estimated to cost $300 per linear foot to extend and underpin.
Basement Slab – $20 per square foot
After all walls are extended down, middle of the basement has to be excavated to similar height. In most situations machinery cannot be brought down inside the house. It takes several weeks to manually dig all dirt with concrete. Dirt belt is directed throughout the basement window to easy the process of carrying outside what was dug out.
When excavated to the right depth, we need to put new gravel, insulation layer and pour new concrete slab. While digging process is calculated with labor of underpinning the walls, new slab with required materials will cost $20 per square foot of your new concrete basement floor.
New drains with sump pump – $6000 per job

Under floor in basement each house has drain pipes that connect to city lines. They take everything that gets flushed down from sinks, toilets and showers through stack pipes into the floor drains. While excavating and lowering basement floor these pipes are replaces and new drains are installed.
Sump pump is suggested for all basement work in risk of floods. Home owners will get rebate from the city for installation of sump pumps and backwater valves. All pipes are tested and inspected before covered with gravel and concrete to finish the job. Approximate costs for this stage of work are $6000.
Demolition
Normally basements have some sort of finish before work. Basement underpinning companies may offer separate quotation for demolition and disposal of basement walls, floors and everything else to completely clear it.
Another option is to hire demo contractors ahead of time and save a little bit of money that way. It includes not only exterior walls and floor, but everything else within the basement. Drywall, framing, insulation, loose wires, drain stack and other things that were built previously now have to go.
Direct cost form demolition company can be within $4-$7 per square foot. The costs include disposal of material with construction bins.
Home owners that want to save a buck, we recommend doing the work by yourself. It will take several weekends of free time, but there is nothing complicated in demolition. Be careful with disconnecting electrical lines, shut off main water valve and gas line before you start swinging with hammer.
Additional costs

Other scope of work may increase overall costs for your basement underpinning. There are many factors and the best evaluation will be at the location of the job.
Beams – in wide basements middle concrete wall may act a support for main floor. To take it out and make open concept basement, metal beam is installed.
Basement Walk Out – to create separate entrance for new living space in basement some home owners decide to create basement walkout.
Depth of Basement – some existing basement have height less than 6 feet and to excavate more soil it costs more.
Limited Access – downtown housing is very condensed and some houses do have private driveways for disposal bins and concrete truck access.
Remediation – often enough there could be substances like asbestos, lead or mold behind the walls. All of these require lab testing and remediation by licensed company.
Temporary services – option to live inside of house during underpinning project is not only dangerous, but also very costly. Connections for washrooms, furnace and kitchen need to be temporary connected for time of work.
Conclusion for Basement Underpinning Costs
Lowering level of your house deeper into soil and extending foundational walls is not for everyone. The work itself is very hard and costly. Some homes cost more than companies would charge to underpin it.
Although $60 000 work can be justified by high living cost area such as New York or Seattle, where most of small houses cost north of a million dollars.
Another motivator for spending all these money for home underpinning is increasing living space and trying to avoid moving to another place.
On Point Remodeling listed average basic costs for underpinning of basic structure house. This changes from city to city and can go significantly higher and in some cases lower.





