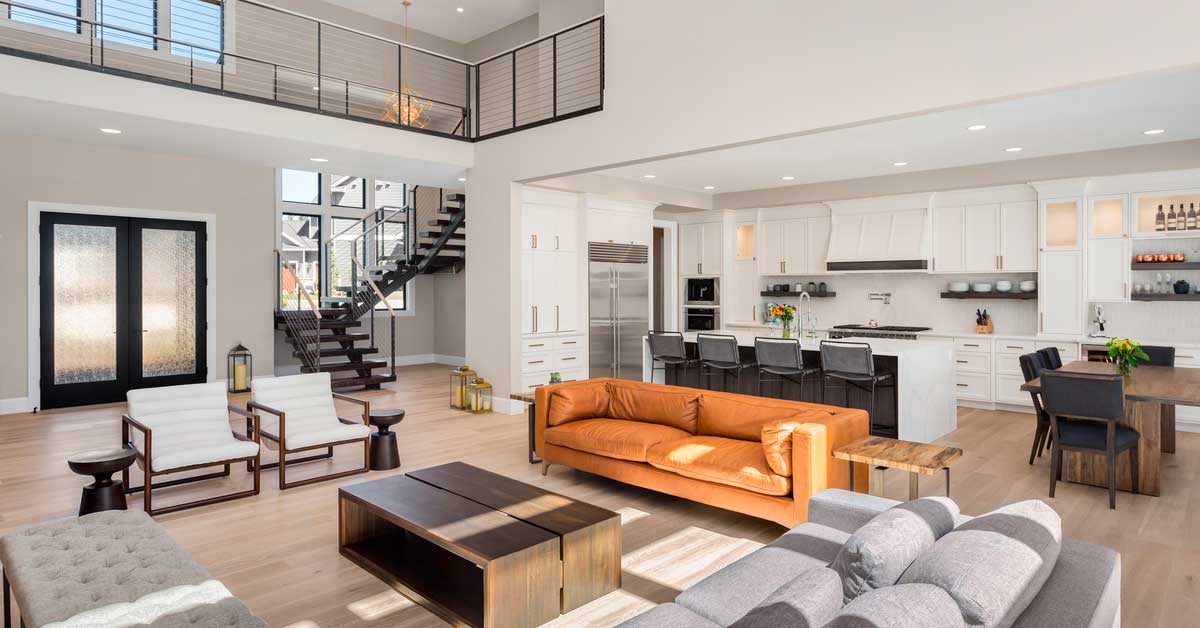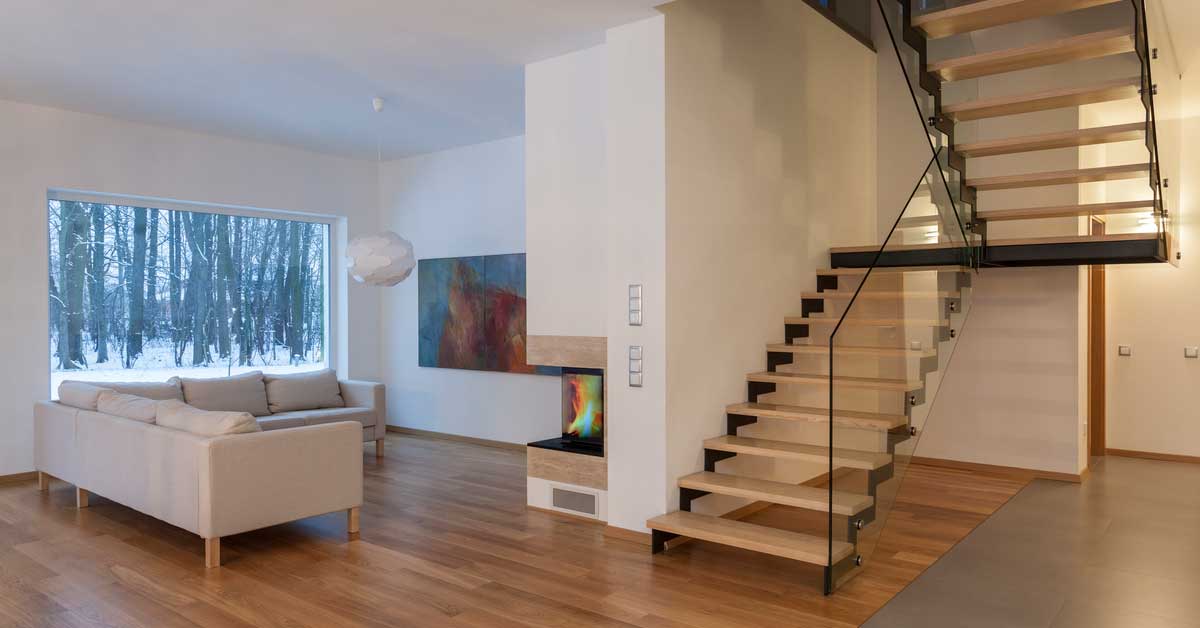Renovating your home can be somehow expensive, especially if you need to pay someone to do this for you. The truth is, labor costs can be damn high. So, hiring the service of a professional renovation company should be part of your plan, except you have special skills for DIY services.
Remodeling the main floor of your home can really be tricky. Generally, the main floor is made up of kitchen, living space, laundry, and sometimes with a bedroom. So, when designing for the renovation of your home, don’t forget the value of these spaces add to your entire home.
- Open Concept Main Floor
- Larger New Kitchen
- Installation Of Fireplaces
- Rear Wall Opening
- New Stairs Options With
- Adding Powder Room
Browse our website for more ideas and images that can be a great start for your inspiration. We provide all sorts of assistance and services in design. You can do great remodeling and bring back to life any house with few great renovation ideas for main floor.
Open Concept Main Floor

The open plan is the general term used in interior design and architectural design for any floor plan using open, large spaces and minimizes the enclosed rooms, small rooms, such as private offices.
Yes, almost everyone loves to have open-concept spaces in their homes, where a small space has several uses, and why won’t they love it? Between giving the occupants of the house the ability to easily interact with their guests from the kitchen, and also allowing parents to always keep an eye on their children while they play. The fact is, this kind of layout has become so synonymous with modern convenience and sleekness.
Though having so much benefit doesn’t mean that it doesn’t come with its own challenges. Besides, without having any wall to rely on, the responsibility for using a space fall on you. And to most people, knowing when and how to create the space correctly feels greatly daunting.
Spacious, airy, versatile, and open plan is a nice design, especially for modern homes, but having a successful scheme demands extra careful planning. Remember, your goal is actually to transform your empty room into a welcoming and warm sociable hub for the entire family.
Larger New Kitchen
Everyone knows that the kitchen is the heart of a home. Besides, the main activities of a home rightly take place in the kitchen. Yes, of course, the kitchen is a place suitable for a family to get together, a place for cooking, and a center for all home-based entertainment. It is no longer a place where we prepare our food, but now, families entertain guests, store gadgets, and eat their meal right in the kitchen. If you have challenges setting up a large new kitchen during the renovation process, why not speak with a professional renovation company. Remodel On Point team has set the pace in its complete renovation services. Whether you want to create more space for your new kitchen or you want to renovate the entire home, Aldo renovation is a tested and trusted service provider to assist you in achieving your dream kitchen.
Installation Of Fireplaces
Installing fireplaces during the renovation process on the main floor of your home is something that must be done with adequate care and professionalism. The installation of a fireplace in your main floor can be a potentially dangerous and costly endeavor, with gas fireplace installation even more challenging still. Here, it is advisable that you speak with the professionals for proper installation and safety.
Rear Wall Opening
You can always transform your living room and save on the cost of an extension by bringing down the walls that separate your living room and your kitchen. So, do you want a spacious open-plan kitchen but fear the cost implication for an extension? Good, speak to our representatives and we can help.
Though for rear wall opening, you really don’t have to apply for planning permission, including renovating the internal walls of your home. But if you live in a listed building, you may possibly need listed building consent for such an opening. Sometimes, you may need approval from your local council, especially if your wall is load-bearing. The bottom line is, speak with local company about this and you’ll be glad you did.
New Stairs Options With Railings

Have you always wanted to create new stairs with different options – glass, wood, or metal railings? Doing this can be one of the easiest ways of making a significant impact on how your home looks and valued. Whether in a spiral staircase, or you need a regular stair of any kind, we can design your new stairs that make all the difference.
Replacing your old and tired stairs railing with the latest and new decorative new stair option can just be the ticket. Your new stairs railings forged in wood, metal, or glass, or in any style that hits your fantasy may simply be the best way to reinvent your home with the changes you were hoping for. Doing this automatically brings in a new level of beauty and creates a lasting luxury impression for your entire home.
Adding Powder Room
Generally, your powder room can easily create a powerful impression on your guests in your home, and at the same time, can be the most valuable square footage in your entire home. Your powder room doesn’t have to be large in size.
The good thing about having your powder room small in your home is that it can be the least expensive in your entire home to makeover. Though there is really not much thing to change in the powder room, renovating the entire powder room can make a significant difference in the impact it can have on your home, as well as your visitors. Consulting a professional renovation company – is still the best and most favorable decision to get the best professional service at a very considerable price.
Conclusion in Ideas for Main Floor of Home
On Point Remodeling works hard to give ideas and push points to all readers but final decision will always be the hardest to make. There is tons of help with information on our website and you can find almost any topic on remodeling and construction projects.
Our team also provides services in design and supply management of materials for your projects. We have great materials with discounted prices that can be calculated properly and delivered for your home or office.





