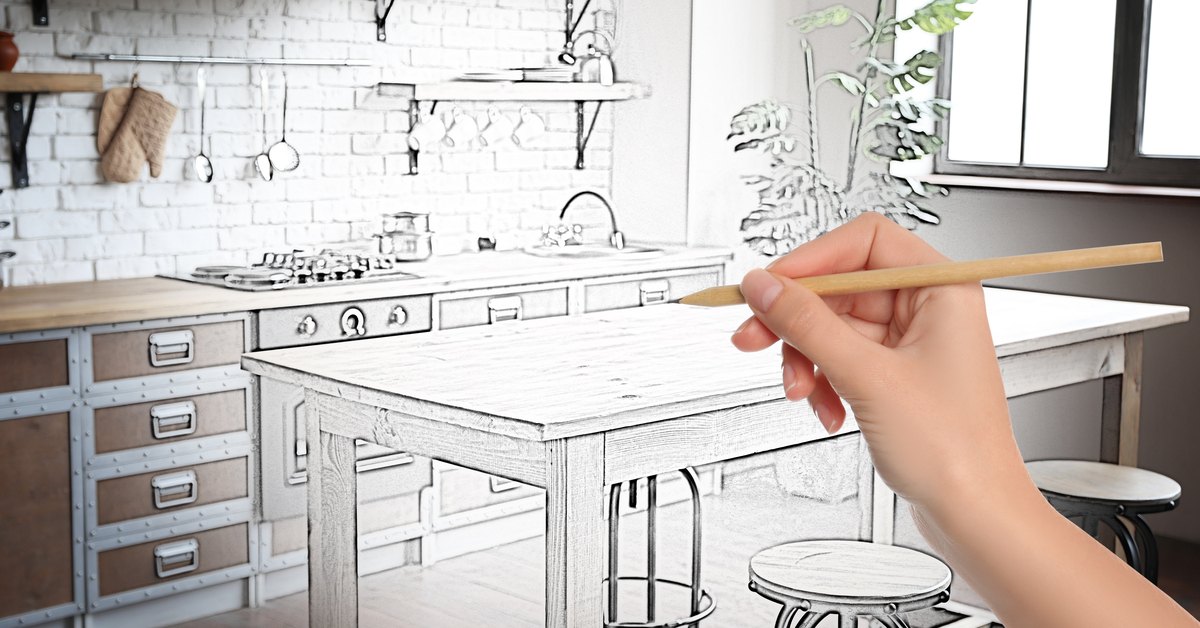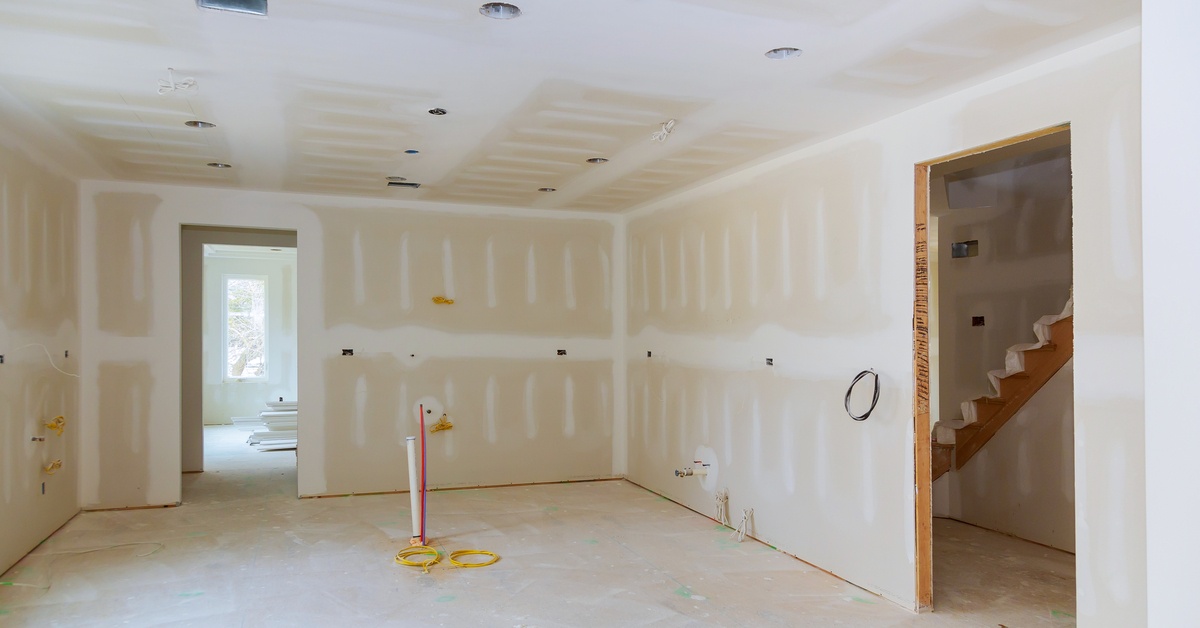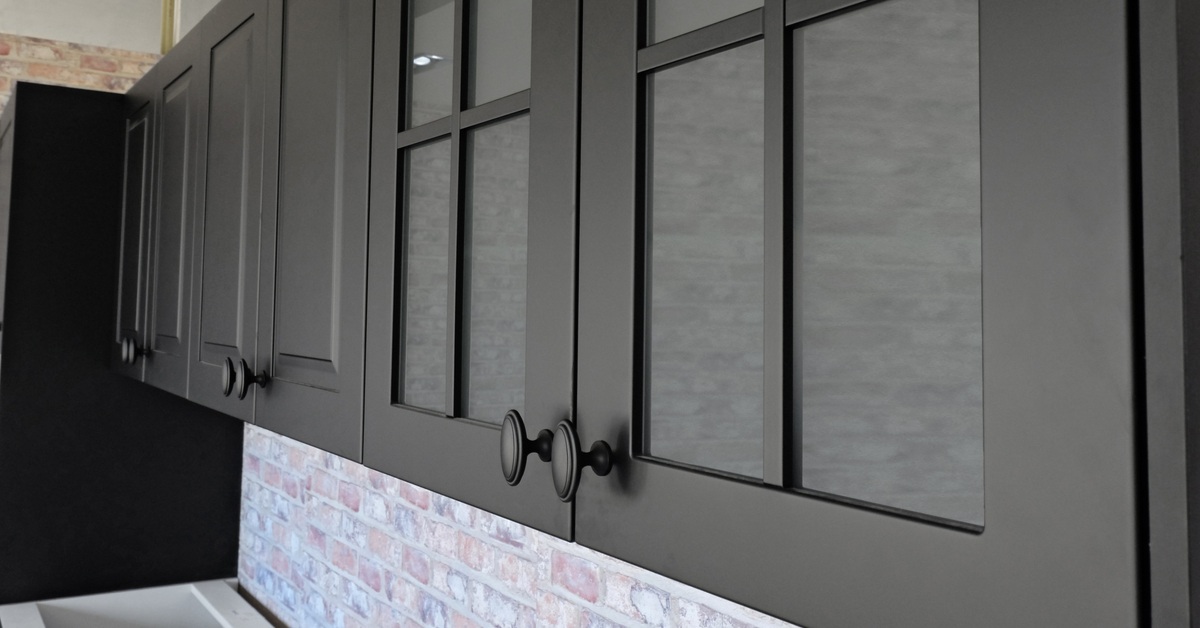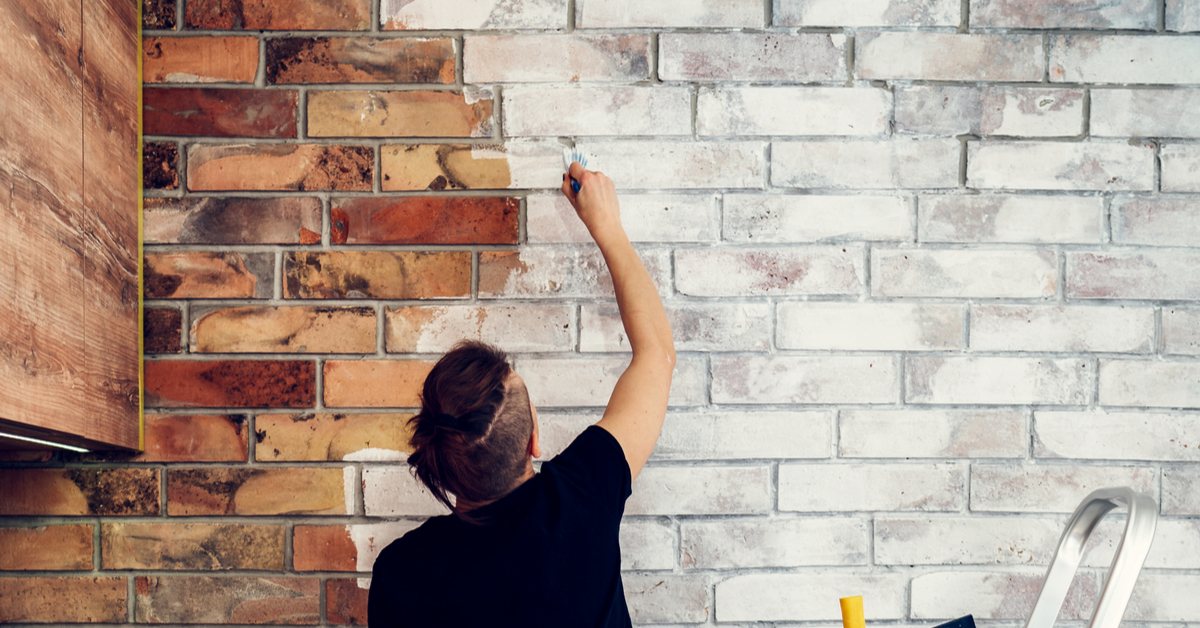Kitchen remodeling is a major task that requires careful planning. A remodeled kitchen makes your home more livable and also helps to boost the value of your home as other remodeling projects can do. Kitchen remodeling is a project worth the money effort, and time. One can easily get carried away or overwhelmed while sourcing for ideas online. Below are some kitchen renovation steps in order.
- Understand What You Want
- Design
- Permits/Drawings
- Demolition
- Framing
- Rough ins
- Drywall
- Flooring
- Kitchen Cabinets
- Countertops / Backsplash
- Appliances
- Lights
- Paint
Understanding the steps that make up the process before you begin saves you from being overwhelmed. It is essential to look at the bigger picture before embarking on the journey. You need to put into consideration the space you’re working with, the workability of your existing layout, and the cost of the overall remodeling to map out a plan that you can adhere to.
1.Understand What You Want
You need to know what you want. You can start by asking yourself what your current kitchen lack, or the problems you are experiencing. It might be too little space to cook effectively, too little space to store food and dishes, lack dining areas, too old appliances, or maybe the kitchen just makes you wince because it is so outdated and so ugly.
The most overwhelming task in the project is weighing out the expenses of a remodel. Therefore, it’s the one you should handle first. Remodeling a kitchen can be a major expense, therefore, the first concern is to consider your budget when deciding how big you want to go.
Employ the assistance of a local real estate professional for counsel on the additional worth your endeavor will add to your home. Conduct a study on your favorite kitchen and remodeling magazines and websites for hints on budgeting.
2.Kitchen Design Creation

When remodeling a kitchen, updating appliances, countertops, and cabinets mostly comes to the mind first. To get to the very core and essence of a kitchen, there is a need for you and your contractor to map out the entire plan and flow of the kitchen. On point remodeling, experts can design layouts that will suit your taste. A major kitchen remodeling often involves revamping the entire layout. When discussing floor-plan options for kitchen remodels, design layouts come into the context. Some of the commonly used design layouts include One-Wall Kitchen Layout, Corridor (Galley-Style) Kitchen Layout, L-Shaped Kitchen Layout, Double-L Design Kitchen Layout, and more.
3.Confirmation of Drawings and Obtaining Permits
Permits must be gotten from various organizations. Your city or county may administer the electrical, plumbing, and building permits. Your water company may also need to permit any work relating to water supply and drainage. A general contractor will obtain all the necessary permits if he is handling the remodeling. If you are doing it yourself, start by contacting your local permitting agency.
4.Demolition Old Kitchen
Step by step kitchen remodel starts from demolition. That’s the first stage in the repair where manual labor is involved. During this process, old renovations are dismantled, old furniture, appliances, floors, and walls are disposed of. All this is done to clear up space for a new project.
This is hard physical work, but if you want, you can do it yourself. While doing this work, you should take care of several things, such as temporary power outages and plumbing, to avoid problems. You should also agree in advance with a company that carries out the removal of construction waste, which will not be enough.
5.Framing Instalation
After the completion of demolition, remodeling begins with the installation of the necessary framing work needed for the project. This stage may involve some very major construction tasks depending on your new kitchen’s configuration. Tasks may include adding or replacing windows, increasing cabinet space, taking down walls, and so on.
6.Rough ins
After the framing work, the next stage has to do with rerouting or installing new plumbing pipes, wiring, and HVAC duct-work. This process is known as the mechanical rough-in stage, and it is normally done by professionally licensed plumbers, electricians, and HVAC hired either by a general contractor or by the homeowner serving that role.
7.Drywall

The next stage is sheathing the metal frame with drywall. After installation, your room will acquire the walls and outlines of the future room, and you will be able to assess the future space live.
Attaching drywall sheets to a metal frame seems to be an easy process and sometimes it seems that you can do it yourself. But at the same time, the sheets are very heavy and fragile to break. Without proper work experience, the drywall may not be installed evenly, and during the installation process a significant part of the material will be damaged, so it is better to entrust this work to your contractor.
8.Choose Flooring Coating
Installing the floor covering is the final part before installing the kitchen furniture. The complexity of this work will not allow you to make the floor yourself and renting the necessary tools will cost a lot. Entrust this to professionals who will cope with the task in a few days.
The various types of flooring include ceramic tiles, laminate flooring, engineering wood, solid hardwood, sheet vinyl, rubber flooring, etc. Choose which type of flooring to use based on your budget and overall kitchen style.
9.Kitchen Cabinets

Kitchen cabinets are the first item people see in a kitchen. There are far more kitchen cabinets than anything else and they set the standard. It is a norm for guests to expect the cooker, sink, and every other appliance in the space to match, therefore, it would be nice to do beyond their expectation by carefully choosing the type and color of wood to use.
The cabinet door’s style is the most important decision when remodeling a kitchen. You could opt for self-closing drawers that quietly closes when they are about an inch from closing.
10.Countertops / Backsplash
Installation of the kitchen countertop being one of the most important parts of the kitchen is harder than it looks. Countertops are mostly best installed by professionals because countertops must be perfectly level and flat.
There are various choices of kitchen countertop material. They include granite, marble, soapstone, ceramic tiles, laminates, quartz, and more. Each material has its advantages and disadvantages. Some of the materials are very strong while others can be scratched or marred. And some materials cost a lot more than others.
11.New Kitchen Appliances
After installation of the cabinets and plumbing fixtures, the setting up of new appliances comes up next. These appliances may include items such as microwave, dishwasher, sinks, stove, refrigerator, water filtration system, and more. This is also the time to complete these installations, as well.
12.Lights
Employing an incredible lighting plan can differentiate between an ordinary and a spectacular kitchen remodel. Step by step kitchen remodel includes installing recessed ceiling lighting, new pendant lights, or breakfast nook lighting, and so on.
13.Finishing Paint

Painting is easy and enjoyable if you do it the right way. There is a need to first choose a color. Working with a kitchen designer makes your work easier because they’ll help you deliberate and find the right color for your home. If you decide to do the painting yourself, a quality semi-gloss paint will make the work easier for you because it is cleanable and does not retain moisture.
Conclusion
After kitchen renovation steps in order, we would advise you to employ the services of a kitchen designer. He can help to draw a design to scale, purchase your cabinets, appliances, flooring, lighting fixtures, sink, faucet, tiles, baseboards, paint, and then obtain building permits if required.
A remodeled kitchen will increase the equity value of your real estate like few other remodeling projects can do. It will make your home more livable. A great new kitchen will be the focus of family life and can be the center of social gatherings. A completely remodeled kitchen is most certainly a project worth the time, money, and effort, and you can avoid being overwhelmed if you fully understand the steps that go into the process before you begin.






