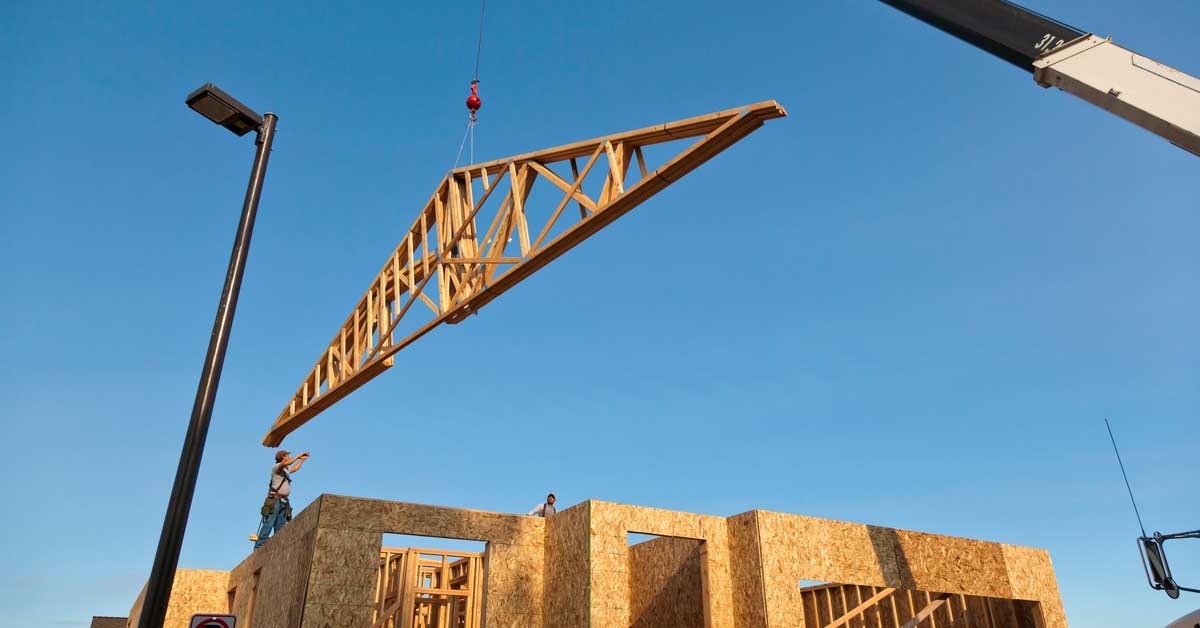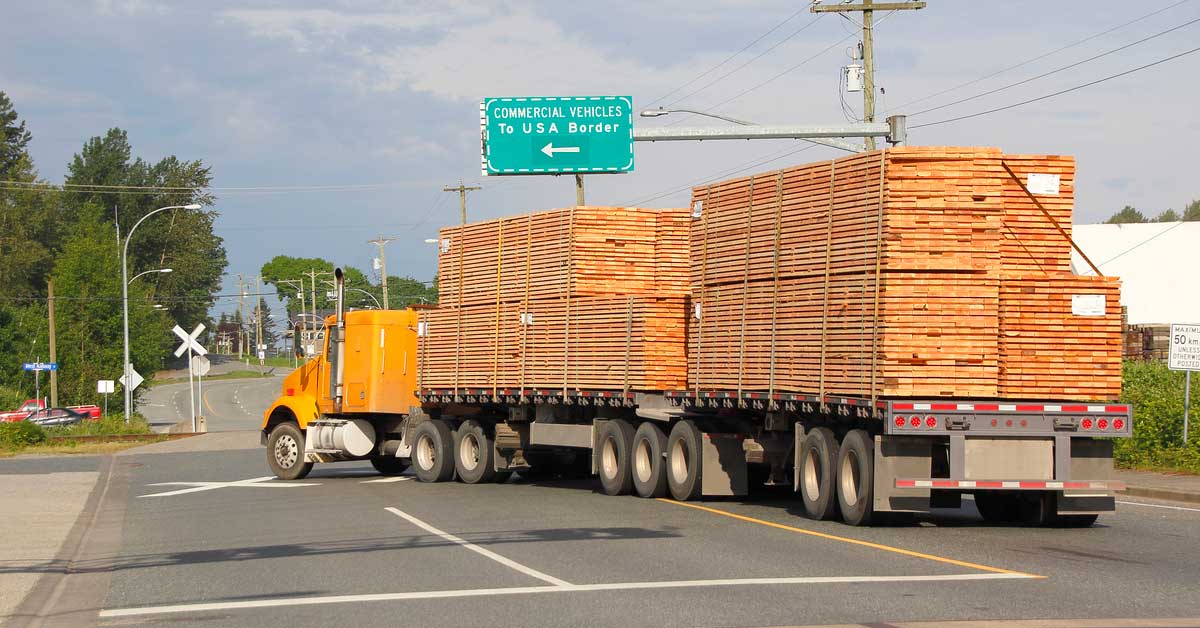It takes on average 23 working days to frame 3000 sq ft house by crew of five carpenters. It includes entire carpenter’s work for new build with completion of roof and back framing for ducts and bulkheads. Schedule can be extended due to weather condition, complexity of project and late delivery of materials.
This information can be used by home owners or contractors that are planning new build project. You can clearly understand how professional carpenters spend proceed and time in requires for each step. This table although is very accurate can be off if crew has more workers or less experienced framers are completing new house
Here is a chart of how long does it take to frame a house by experienced crew:
| 2000 sq ft House | 3000 sq ft House | 4000 sq ft House | |
|---|---|---|---|
| Preparation | 2 Days | 2 Days | 2 Days |
| Subfloor | 2 Days | 3 Days | 4 Days |
| Main Floor Walls | 2 Days | 2 Days | 3 Days |
| 2nd Floor Base | 2 Days | 2 Days | 3 Days |
| 2nd Floor Walls | 3 Days | 4 Days | 5 Days |
| Roof | 3 Days | 4 Days | 5 Days |
| Adjustments | 2 Days | 2 Days | 4 Days |
| Back Framing | 2 Days | 3 Days | 4 Days |
| Total Time | 18 Working Days | 22 Working Days | 30 Working Days |
Remodel on Point often gets inquires for helping with framing subcontractors. Email our team with exact details of job and we will be glad to help with quality performance guys.
Explained Steps with Time to Frame House
Instead of providing basing short answer, we contacted several builders and asked them to explain how it works. With their help our team was able to create a list of steps with approximate time lines. This extended example is based on 3000 sq ft house.
Preparation for work – Framers come on jobsite for the first day where concrete or block footings have been completed with foundation in place. It will always be slightly off the mark and we expect that. Framers shoot lasers and measure with thread line future home box. Sill plates are installed with connection to concrete. Very often they are shimmed to start off with leveled walls. We give this step 1-2 days.
Subfloor – Once everything is leveled and clear plan established, carpenters begin to swing with hammers. To finish first base with plywood we give framers 3 days at max. It takes longer than 2nd floor base because measurements have to be exact as they create floor plan for entire house.
Main Floor Walls – Wall studs are nailed together to create a full length exterior or interior wall. Windows are framed out as per given sizes and plywood/OSB fastened on exterior side. Than walls are lifted by all workers and nailed in place. Most of main floors In new homes have open concept, therefore our average time here is 2 days.
2nd Floor Base – Similar to subfloor, joists are installed on top of wall to create a floor base. They are covered thick plywood (3/4 inch) during the framing stage. Estimation is 2 days to complete it.
2nd Floor Walls – Unlike main floor, upper level normally has all the bedrooms with closets and bathroom for family to use. Although exterior walls take same time to complete, interior framing needs additional two days. Remodel on Point suggests 4 days for 2nd floor walls step during framing of house.

Roof – There are several types of roof and they all take different time to complete. Flat and sloped roof made on site take the longest. Builders prefer to order premade trusses and attach them in one day. Ceilings and other details take 2 more days, to make it 3 in total for this step.
Interior Adjustments – Every day we hear stories of adjustments being made after work is completed. How long does it take to frame a house when adding or changing layout as you go? It depends on changes. Let’s assume 2 more days are needed for adjusting frames.
Back framing – This is not always done with all other work. Often enough we see builders completing ducts and other rough ins before getting carpenters again on site. It should take 3 full days.
Extra Space for Similar Size Homes
What exactly is square footage of home and how do you measure it? Everyone is giving different numbers when describing the same house. Realtor calculates every inch of space inside and wants to make it seem bigger than it is when putting it for sale. Home builders see it in different way.
For example 3000 sq ft home to a builder is living area on main and 2nd floor. Even if it has 3 car garage on the side and 1500 sq ft basement underneath it is still 3000 sq ft home, but realtors sell it as above 4500 sq ft.
In our schedule we have a line for back framing, which includes framing of exterior and interior walls in the basement. Different designs have extra additional spaces that may not be considered as living space but require extra time to frame and finish.
Framing Time Extended if Lumber is Not There
Nothing is more annoying during home construction project than entire crew waiting for delivery of material. It causes extra money and wasted time that could be used with meaning.
Imagine situation when five carpenters come on site at 7 am to find out there is no lumber for them to work with. And supplier is saying delivery will be close to noon. Will they stay and wait?
Another common issue is ordering or delivering wrong material. It does not take much to mix up thickness of plywood or length of TGI.
To avoid delays of deliveries that affects how long does it take to frame a house, Remodel o Point team wants to encourage using trusted and well known suppliers. They would value reputation and try to keep orders tight.
Have Materials Delivered 3 or 4 Times in Batches

Schedules can be followed by workers only if you provide them with appropriate working conditions. This means providing exact materials as they are needed throughout the job. If construction lot is large and has lots of unused extra space It is ideal. Very often new build is within limited space and lumbers with other needed material.
To make jobsite somewhere clean and easy to maneuver around, we suggest shipment in several loads (3-4 deliveries during the project). This way carpenters would not move material around to get to exact studs or joist they need right at this moment. Lumber suppliers are happy to work with multiple deliveries and cane schedule it to specific days when ordered ahead of time.
Additional Time for Welding Beams and Steel Posts
Large structures with open concept need some sort of support system. For smaller openings that have carry less structural load framers can use wood material or LVLs (laminated veneer lumber). For larger spans that need to support entire floor space, exterior wall or other heavy load, engineers spec out metal beams.
Carpenters can install these metal beams and even bolt together, but they do not perform welding. To connect two beams together or steel beam to a steel post, welder is required. This adds additional day or two to overall schedule to frame a house.
How Long Does it Take to Frame a House with Bad Weather Conditions
Builders can make schedule as accurately as they want, but it all goes to trash if weather does not let carpenters work. The assumption of bad weather for some reason goes only for rainy and snow days. For carpenter crew it is important to have ideal working conditions to finish the project within given time. This means temperature cannot be too hot or too cold, no high winds and no snow.
It does not matter where your project is located; always expect nature to slow down the job one way or another. Some cities have extreme hot and humid seasons while other are known for longer winter seasons.
Depending on severity of region, we suggest adding 5-15% of overall working days to the schedule for weather condition delays.
Summary for Scheduling Framing During New Construction
In conclusion we want to underline and point out that each project is unique and framing conditions will never be the same. Our mission is to educate readers that are interested in scheduling new home build projects. We provide educational content with average timelines for steps involved, but how long does it take to frame a house depends on many factors.
There is nothing easy about building or framing houses, and even to plan it you need a lot of experience and knowledge in construction. Reach out to qualified builders in your area or ask us for suggestions on companies to hire.






