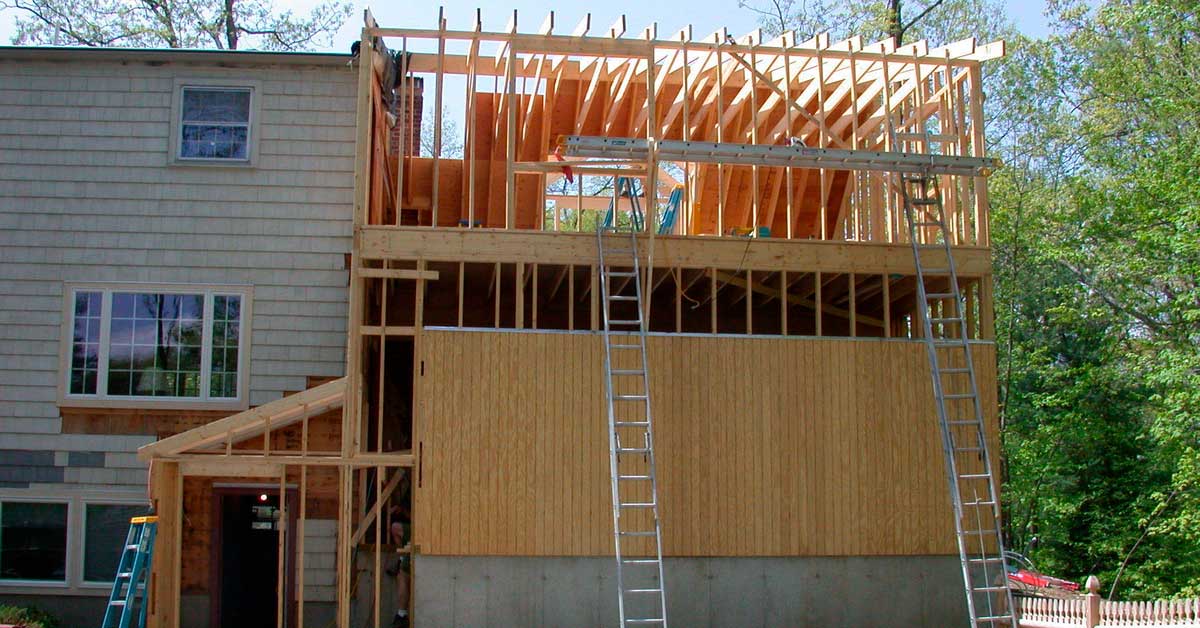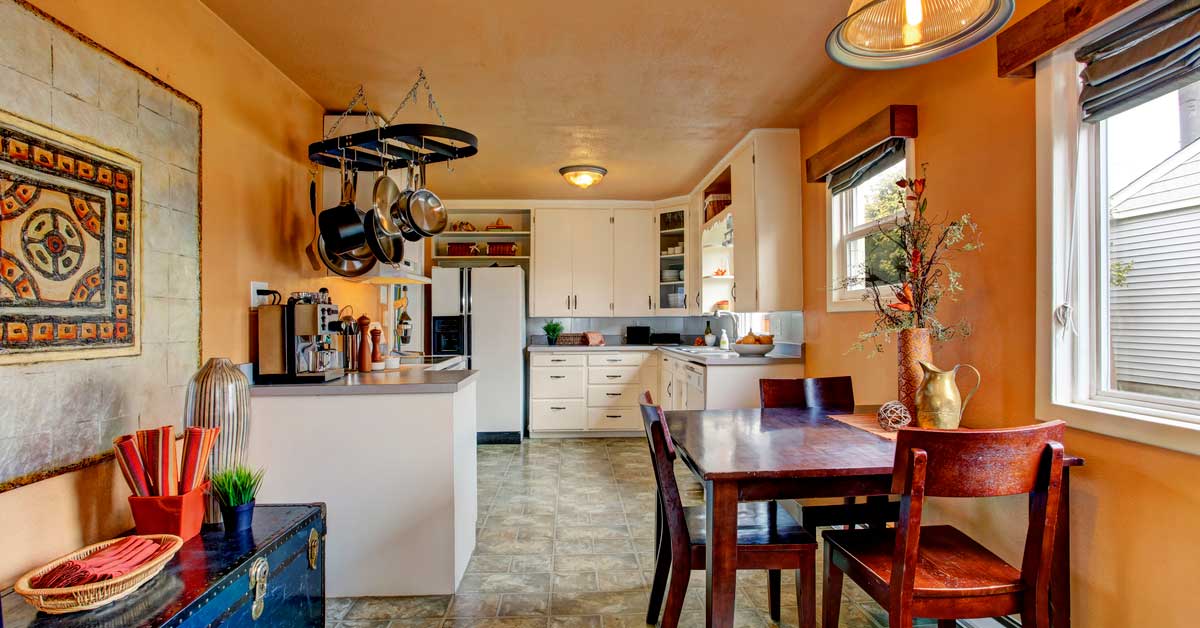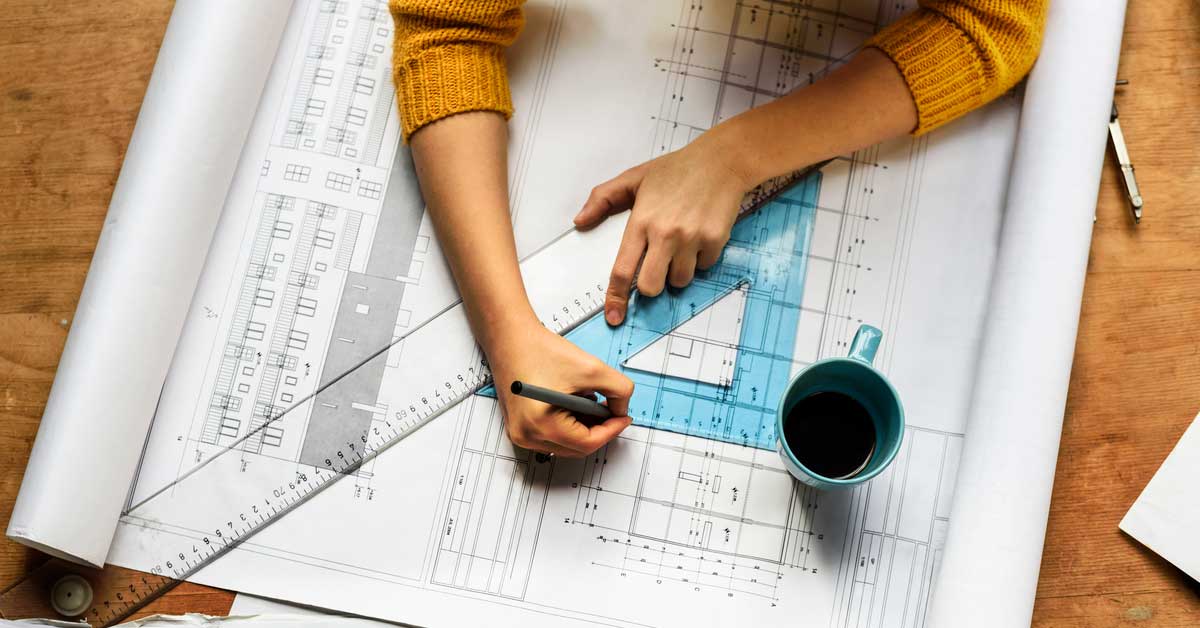On average the cost to add second story to a house is $206 per square foot. Project quote decreases if you add second floor without extensive renovation of existing main floor. Another factor is quality of finishing materials. Simple modular additions without renovation can cost as low as $175 per square foot.
Instead of moving to different location or building completely new home, builders and engineers came up with an option to extend the house. For centuries your house could be enlarged to any side, but because of limits on property, the only available way to do that is to extend upward.
Here are steps and cost to add second story to house explained:
| Average Builder | DIY Management | Modular Home | |
|---|---|---|---|
| Demolition | $4 | $5 | $5 |
| Framing | $34 | $39 | $30 |
| Stairs and Railings | $5 | $5 | $5 |
| Roofing & Gutters | $9 | $11 | $8 |
| Windows | $10 | $12 | $8 |
| Exterior Finish | $7 | $8 | $7 |
| Extension of Rough ins | $20 | $23 | $17 |
| Insulation & Drywall | $13 | $15 | $11 |
| Flooring | $6 | $6 | $6 |
| Doors and handles | $2 | $2 | $2 |
| Bathroom Items | $20 | $24 | $18 |
| Trims | $6 | $7 | $5 |
| Paint | $4 | $4 | $4 |
| Permits and Drawings | $6 | $7 | $5 |
| Other Expenses | $10 | $15 | $14 |
| Builder Charge | $50 | $0 | $30 |
| Total Cost per Sq ft | $206 | $183 | $175 |
All Details Explained In Second Floor Addition
Listing several steps in the process is not enough for home owners to understand everything. Remodel On Point goes much further and we break down everything into small details and costs. Here are the trades and construction processes you will be dealing with while adding a second story to a house with partial renovation.
Demolition – First is of course demolition of roof and attic. Need 1 large bin disposal and 1-3 days of demolition for 800 – 1000 sq ft bungalow roof to be taken out. Demolition with disposal costs $3000-$5000, which makes it $3-5 per square foot.
Framing – Pre order engineered roof trusses for $5000-$7000. Framing national average for labor is $14 per square foot, and materials these days are about the same. We will calculate framing as $34 per square foot.
Stairs and Railings – cost to add second story involves new stairs from main floor to new addition. Read oak stairs with installation and railings $5000 so $5 per square foot. Solid white oak or metal mono beam stairs can cost much higher.

Roofing & Gutters– We wanted to remind all readers that there are many types of roof. It starts from shingles and you can upgrade with metal, cedar or slate tiles roof. The cheapest and most popular by far is shingles and you would pay $5000-$6000 for roof and additional $3000 – $4000 for gutters and downspouts. This steps is $9 per square foot.
Windows – It always makes sense to replace all existing windows with installation of new ones on second floor. Vinyl windows for this size house cost around $10 000 with installation and caulking. Larger windows cost more to purchase. Obviously fiberglass or wood windows are higher in price as well, but for now we are sticking with $10 per square foot.
Exterior Finish – Only doing exterior on second floor addition cost is calculated by exterior walls. Assuming the height with floor joist is 9 feet and floor area is 40×25 feet. We add all walls (45 + 45 + 25 + 25 = 140) and multiply by height of 9 and get 1260 sq ft of exterior wall. Stucco or siding is between $6.5 and $10 per square foot, but our addition is only 1000 sq ft, which makes average $7 per sq ft of addition.
Extension of rough ins – There are different scenarios when you can pay high or less, but in this article we wanted to provide average cost which is $20 000 for this work. It can go much higher with tons of pot lights, expensive heating system many plumbing lines added. Now aim for $20 per square foot.
Insulation & Drywall – This step is very easy to calculate. Builders try to stick to $10 per square foot costs with basic materials used for insulation. Spray foam can increase it to $13.
Flooring – You will be the one selecting floor material and it will be exactly as your addition space. So if you select laminate for $2 with $1 installation the costs will be $3 per sq ft, but when you select expensive engineered hardwood with wide planks expect to pay $7 for material and $3 for installation. Remodel On Point team will calculate it as $6 per square foot.
Doors – All bedrooms and, bathrooms and closets that you add will have doors. Typically for this amount of space you need 12 doors. Don’t forget hinges and door handles. All of it combines to be $2 per square foot in our example.
Bathrooms – Many small details involved in bathroom finishing. It combines tiles, tubs, faucets, vanities and many more items. We think that adequate number of bathrooms for 1000 sq ft is 3. Because of many variations our rounded up number is $20 000 for all of them and it becomes $20 per square foot.
Trims – Carpenters come in closer to end of project to do baseboards and casings for windows and doors. The cost to add second story to a house includes the work that can be forgotten or overlooked. With materials this work can be budgeted for $6000 or $6 per sq ft of added space.
Paint – Quality painter charges $4 per square foot of the space. Some cities are less and some more.
Permits & Drawings – Combined average job of architect with city permits runs about $6 per square foot.
Other Expenses – There will always be other expenses for cleaning, damages, supervision, temporary toilets, and tarp installation on exposed areas, extra materials, waste bins and many more. $10 per square foot is expected to spend on unpredicted situations.
Builder Charge – Hiring company or contractor to complete the project is not cheap. They are responsible for trades, ordering material, quality control and obviously knowledge with experience. Normally they add 30% – 40% to overall costs and it adds $50 per square foot.
Many home owners think that by managing project on their own will save them $50 per square foot of home addition. In reality builders have many discounts and connections with trades that you would never get. At best you will save $20 per square foot, but can ruin the entire project by hiring wrong workers, missing critical items during the project and extending the time of home addition.
Renovation of Existing House is Not Mandatory for 2nd Floor Addition

Whenever there is discussion about second story addition for bungalow home, there is always a debate about how much of existing interior you would have to renovate. Will there be enough damage that you literally have to gun the place or can you save money and simply connect the wires and plumbing making several bulkheads.
The thing is, home owners that are looking to add second floor almost always have very old houses without proper insulation, inadequate room positioning for 2 floor home and 8 foot high ceilings.
Technically if the house you have does not bother you and the only requirement is more space, you can leave main floor as well as basement untouched. The process is not the easiest in construction, but its doable.
Builder needs to take off the roof (during warm season) and temporary cover the house, so rain and high winds do not damage any of the interiors. Preferably bathrooms on second floor would be positioned above kitchen or main floor bathroom that you already have. This way you can connect drain stack and water line without issues.
All the new wires have to run directly to electrical panel when adding a second story to a house. All of them can be combined into larger conduit or simply run into bump out wall that framers can make in one of the corners of the house.
To avoid damaging all the walls for heating of the 2nd floor, we recommend installing secondary furnace unit in the attic of second story addition.
Modular homes are the best options for such projects and cost to add second story to home would be only for the square footage you are building. Other costs would involve only demolition of roof, connection of rough ins and touch ups where required.
High End vs Low End Home Addition Materials
As you all know, all renovations and construction project have costs directly associated with materials you select. Upgrade and finishing of a bathroom can cost $8 000, and exactly the same size bathroom can be remodeled for $30 000 with higher cost and quality fixtures/materials. The same concept goes for home construction and addition.
Normally we add several bedrooms and 2-3 bathrooms during second floor addition, and cost should not change a lot even with higher end materials, but this is very wrong. In this project you need to add stairs, railings, floor, bathroom fixtures, roof, exterior materials and few more items that can double or triple in cost.
Our suggested cost for project that do not require much of interior renovation is $180 per square foot of added space.
Adding Second Story to a House Extra Expenses for Permits and Plans

Never forget about soft costs for second story jobs. Just like any other construction project it has to be drawn by an architect with all the load points and structural details.
Not only the cost depends on size and complexity of the project, but they are rather independently quoted. Architectural and engineering drawings for a job in the same city can be quoted $3000 by licensed architect or $20 000 by established company that also provides interior design and 3d visualization.
Permit do not cost that much for home additions and considered to be renovation in most regions. Yes there may be additional costs for new heating and plumbing addition to extra space, but overall bill for permits will be $500 – $2000, which is on average $1 per square foot of added space.
Adding a Second Story to a House with Gut Renovation Costs
Renovating the rest of the house can take as much in costs. For example you have 1000 sq ft bungalow with unfinished basement. The plan is to make the ceiling higher, create open concept on main floor and add 3 bedrooms with 3 insult bathrooms on second floor.
This project cost can be as high as $450 000 or even more, but you are adding only 1000 sq ft of space. It is almost like complete rebuilding, but leaving few walls behind to save cost. Therefore the answer how much is the cost to add second story to a house can be $180 per square foot as well as $450 per square foot.
Modular Second Floor Addition Cost
Only few decades ago modular home additions became a thing new construction world. The concept is easy to understand, but extremely hard to implement. Only few companies become successful in modular home addition, because of tight schedules and production line as tough as car factories you see on TV.
The hardest part in this work is extremely careful planning and measurement even prior to drawings. Old house has walls that are somewhere uneven. Engineer is instructed to confirm size of footings and concrete foundation to withstand load of addition.
Entire construction of second story addition to home happens in warehouse. This is how you save the money. There is not downtime, no wasted materials or contractors that can take your money and never show up. Modular home company has all in-house workers that complete your second floor within few weeks.
At construction demotion of roof goes for 1 day, and when completed addition arrives, builders need several days to attach and carefully install it. Because it all happens in house and materials are carefully calculated home owners do not need to pay too much overhead and site supervision. Although other expenses include crane, operators and other machinery involved in delivering complete addition to site.





