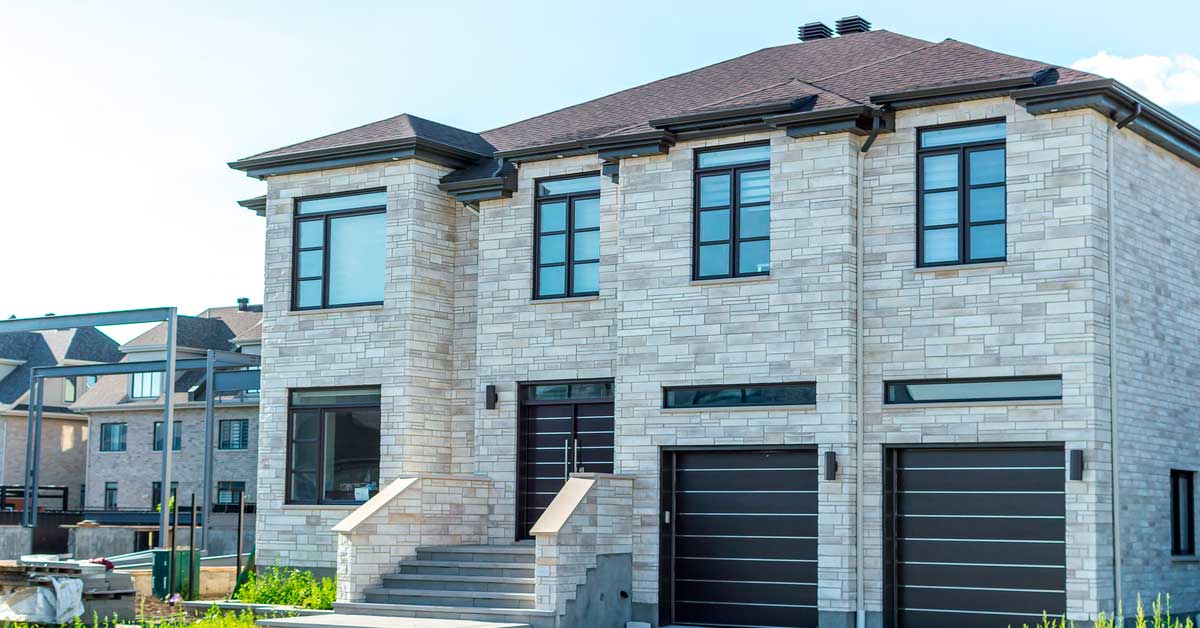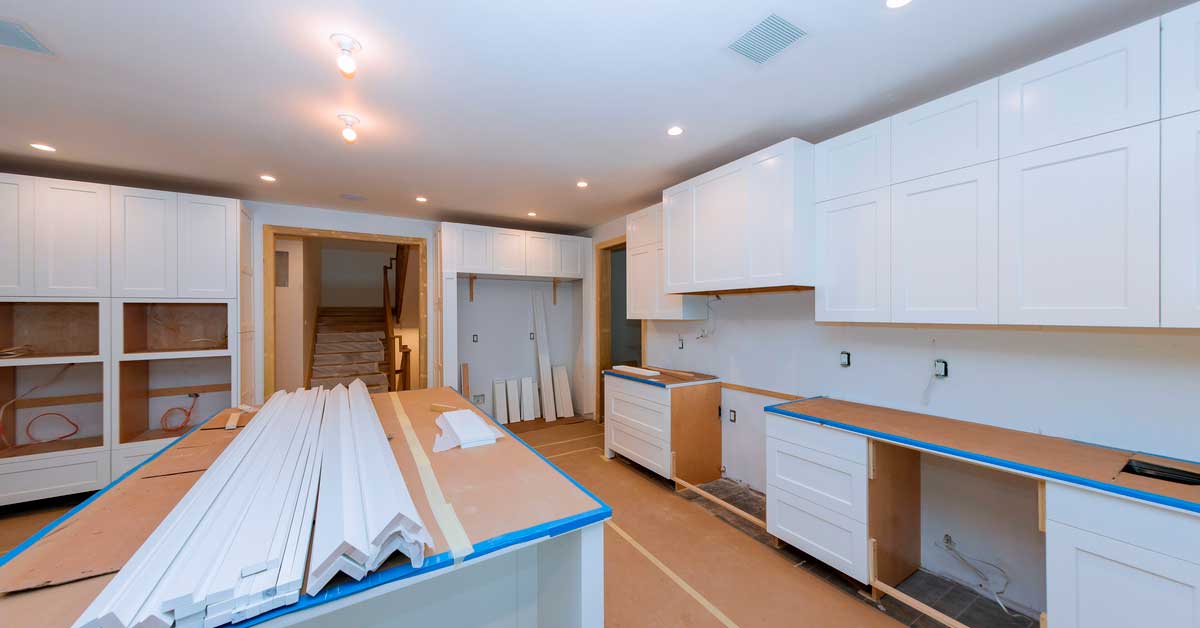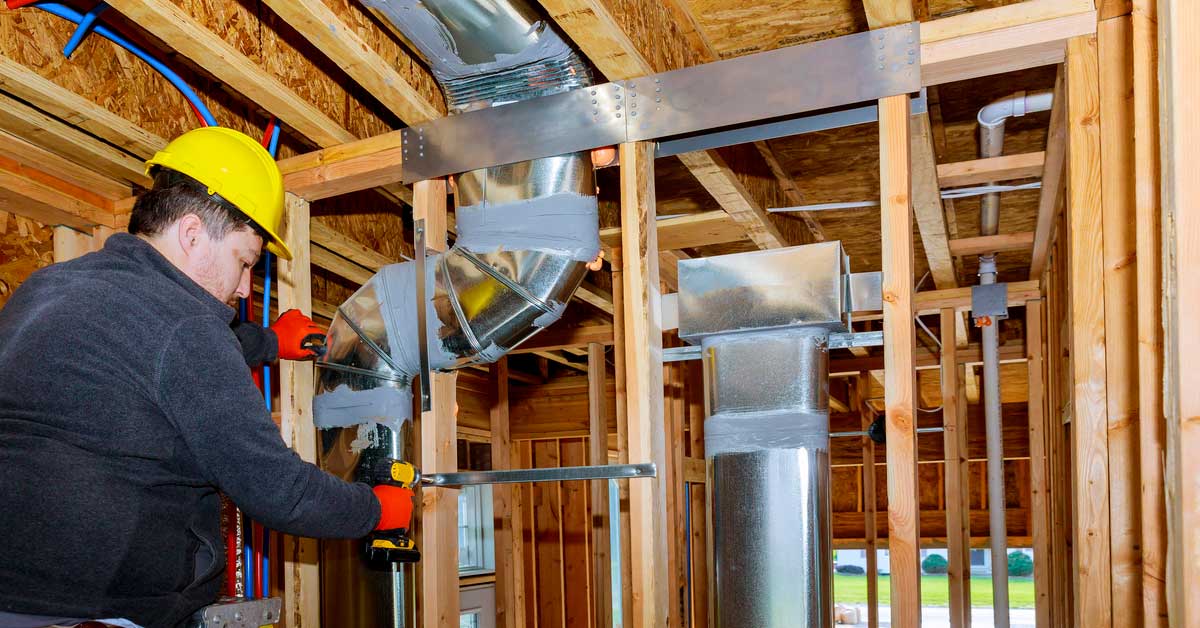All of home buyers have at one point thought of building a custom home instead of purchasing house with realtor. What always stops from proceeding research and going deeper into considering new home construction is time and costs. But how much actually is average cost to build house per square foot with builders and without?
Instead of saying it all depends we want to break down all stages of custom home construction and provide average costs for labor and materials. We want to remind our readers that On Point Remodeling used national average costs for contractors and only one type of material that is considered standard for custom home.
We broke down costs for:
- Custom Home Exterior Costs during Construction
- Interior Work and Finishes Cost per Square Foot
- Expenses for Necessary Documents and Permits
- Main City Connections and Disconnects
- How Much Does Builder Charge on Top
- Supervising Custom Home Project by Yourself
- Total Average Cost to Build House per Square Foot
Highly reputable builder charge more than other and materials selected for home can cost way more than we averaged. For those interested in specific design new home construction, we provide architectural plans for custom homes of all types and sizes.
All costs are based on national average labor and material for 3000 sq ft home.
Custom Home Exterior Costs during Construction

Each step of construction project varies in prices. Material difference in cost and quality is one of the factors, but do not forget about difficulty of the job. Even demolition or excavation could have levels of difficulty. For example before construction there is a shed that has to be demolished probably with small bobcat. This would be considered as easy demolition and disposal part of the job. Imagine same lot but with 2 story brick structure that requires several days of work by dozer and excavator with 30 truck loads of disposal. This is an example of difficult and expensive demolition part of project.
| Cheap/Easy | Average | Expensive/Difficult | |
|---|---|---|---|
| Demolition | $4 000 | $16 000 | $34 000 |
| Excavation | $6 000 | $11 000 | $23 000 |
| Protection | $0 | $24 000 | $41 000 |
| Foundation & Footings | $13 500 | $21 000 | $37 000 |
| Stairs & Walkout | $2 500 | $8 000 | $14 000 |
| Walls (frame/blocks/concrete…) | $41 000 | $68 000 | $92 000 |
| Facade | $17 000 | $29 000 | $70 000 |
| Roofing | $8 400 | $12 000 | $21 500 |
| Eaves/gutters/fascia | $3 000 | $5 500 | $11 000 |
| Windows & Doors | $13 000 | $22 000 | $46 000 |
Some projects have more or less exterior surface and the numbers are never exact. The same project can have 20% difference between estimates from different contractors. Our table is more educational than guidance for exact costs. For exact costs, contact our team and find out how much to budget for your new home.
| Cheap/Easy | Average | Expensive/Difficult | |
|---|---|---|---|
| Heating | $9 000 | $21 000 | $41 000 |
| Plumbing and Fixtures | $11 000 | $17 000 | $26 000 |
| Electrical and Fixtures | $14 000 | $22 000 | $34 000 |
| Insulation | $0 | $13 000 | $28 000 |
| Drywall/taping | $15 000 | $27 000 | $36 000 |
| Stairs | $0 | $8 000 | $26 000 |
| Railings | $0 | $4 000 | $16 000 |
| Tiles | $6 000 | $11 000 | $17 000 |
| Flooring | $9 000 | $15 000 | $10 000 |
| Doors | $3 500 | $9 500 | $16 000 |
| Casings & baseboards | $2 000 | $7 500 | $13 000 |
| Painting | $8 000 | $12 000 | $22 000 |
| Stain | $0 | $3 000 | $11 000 |
| Glass showers | $1 500 | $3 000 | $6 000 |
| Kitchen Cabinets | $16 000 | $31 000 | $80 000 |
| Vanities | $2 500 | $5 000 | $9 000 |
| Appliances | $10 000 | $16 000 | $33 000 |
Biggest variation in custom home project is the cost of materials home owners select. Visit our shop for trendy fixtures for new custom homes. As average cost to build house per square foot varies, our dedicated team can help you price specific project with details you want.
Expenses for Necessary Documents and Permits
Before construction of new custom home, owner or builder must apply to municipality for their approval for construction. The application is different everywhere, and most sophisticated regions regulate home construction with tons of restrictions and guidance.
Developing cities have equal game for everyone who wants to build and create guidelines which builders and architects must follow. It starts with architects and engineers creating drawings with all sorts of details that municipality needs to see.
There are other parties that are involved in process to obtain approval from the city to start.
Normally those include:
- New Construction Survey – specifies boundaries of lot with details
- Arborist Report – specialists specify trees and other forestry
- Architectural Drawings – drawings of house with engineering structural details
- Mechanical Drawings – drawing and calculations of heating system for new home
- Environmental Report – air samples and lab test for designated substances
- Drain and Plumbing Permit – approved plumbing and drain lines
- Demolition Permit – in case you need to demolish existing house
- Building Permit – main document for construction of the house or building
Simplest regions may need only a package that you can purchase online with application fee to city, with overall costs below $5000. High populated cities with more competition will require all above listed items with overall costs of up to $50 000 for 3000 sq ft home.
This brings us to average of $9 / sq ft for documents and permits.
Main City Connections and Disconnects
So this all starts from your property type and lot. Rural area construction can be on very empty lot that does not have any sort of connection. It’s typically a south ranch or log home in woods. Building new home in those areas does not require any disconnection before construction, but may need new connections unless the house will be completely independent. Service lines are always overlooked when budgeting and calculating custom build home cost per square foot.
We list most of necessary steps, but they do not always apply to all projects.
Electrical Disconnect/Temporary Station/New Connection – demolition of new home with electrical line needs it to be disconnected all the way at municipality. Some builders prefer to set up temporary poles instead of constant use of generator.
Water Disconnect and New Line – do not forget to disconnect water line before you demolish existing place. New bigger homes require complete upgrade of water line to 1 inch line and new drain system. Urban city may charge several thousand and rural areas can use a well.
Drain Lines for House – Digging hole and installing large pipe underground is very costly procedures. These costs can go as high as $20 000 +
Gas Disconnect and New Line – if your house is heated with gas that goes from some sort of main line, book disconnection ahead of time. New line is suggested after house is build. This can be for home furnace system, gas stone and even barbeque.
Overall costs can go up to $40 000 and it does not matter how big your home is. It all depends on difficulty of connections and distance from main city lines. Minimum costs are at 0, bringing our average to $20 000 or just shy of $7 per square foot.
How Much Does Builder Charge on Top
Hiring building should automatically mean that he or his company will be making money for time and work builder provides for you. How much should home owner expect to pay builder for custom home construction?
Flat fee for project management can be arranged with solo home builder or construction company. Entire project is roughly estimated for cost, complexity and time completion and builder decides how much he wants to charge on top.
In this option with regular complexity project you should expect to be charged within 8% – 15% range of the cost. Projects $700,000 – $1,500,000 can be arranged for flat fee of $100,000.
Percentage base management by builder is one of the most popular ways to work in home construction industry. It protects builders and assures their payment if project increases overall costs and has luxury add-ons in later stages.
Each company has their standard percentage that includes management of the job as well as overheads and profit. On average it is 15% of the labor and material cost, but larger homes that go above several million can be negotiated down to 10%.
Firm cost for project is the last way of payment for new homes. It has exact amount from start to end and does not ever change once agreed. These projects have to be discussed to exact details and scope of work. Drawings and 10-20 pages of scope of work is included in contract.
It protects home owners or clients from price ever going up till the end of job. Because of high risk from home builder guaranteeing set cost for a year of time ahead, the charge included is higher than all other payments. When calculating entire project, builders add close to 20% of their fees in case of miscellaneous items and other unexpected expenses.
For the purpose of our topic On Point Remodeling takes 15% as the fee for builders.
Other Costs and Miscellaneous Items

Building new home is never smooth and easy going job. There will always be problems; issues on jobsite, weather condition that slow work, and theft of materials that increase overall costs. Our team wants to list most common items for unexpected expenses for home builders and educate their clients.
Under calculated materials – each work needs waste to be included in calculation. They get damaged in the process and sometimes even stolen from jobsite. In ideal situation we always take into consideration that 10% extra will be needed for all materials.
Constant clean up – throughout the home construction cleaning needs to be performed multiple times. Most or even all trades have to be cleaning after themselves, but we guarantee that things will be overlooked and third party cleaning services will be used.
Waste disposal – keepings things in order and clean on site, requires construction waste bins to be places and available for every trade. Carpenters, framers, drywallers and literally every trade has tons of rough and finishing materials that go to waste and end up in bin.
Supervisor – larger construction projects require supervision at all times. This is not included in project management fees from builder company. Smaller jobs can be controlled by project manager and you avoid extra fees.
Increase of costs – unless you agreed on set price for the job, the costs of materials and labor go up down the road. Remember that from budget set up to last day of home construction can be a year or even longer.
Recommended estimate for extra costs is 10% of home costs that you set up on day 1.
Total Average Cost to Build House per Square Foot Finalized

After you have experienced the process of new home construction there you realize there is no magic number for calculation average costs. During selection of items for the house every item is unique and can be selected for any budget.
Our job is to educate readers about all steps and how much they cost for labor with local material costs. We are sure that all of you can find cheaper and more expensive items that we have listed.
Summing up all the steps in new home construction of 3000 sq ft gives us average cost of $176 per square foot. Every house is different and numbers fluctuate. Some projects do not require complicated steps and permits, while others can be distant from main suppliers and delivering materials or hiring professionals costs more.
For those of you who have project in mind and are looking for exact costs, our estimators can help out. Email us with request and we will write back with all details we need in order to calculate your project.





