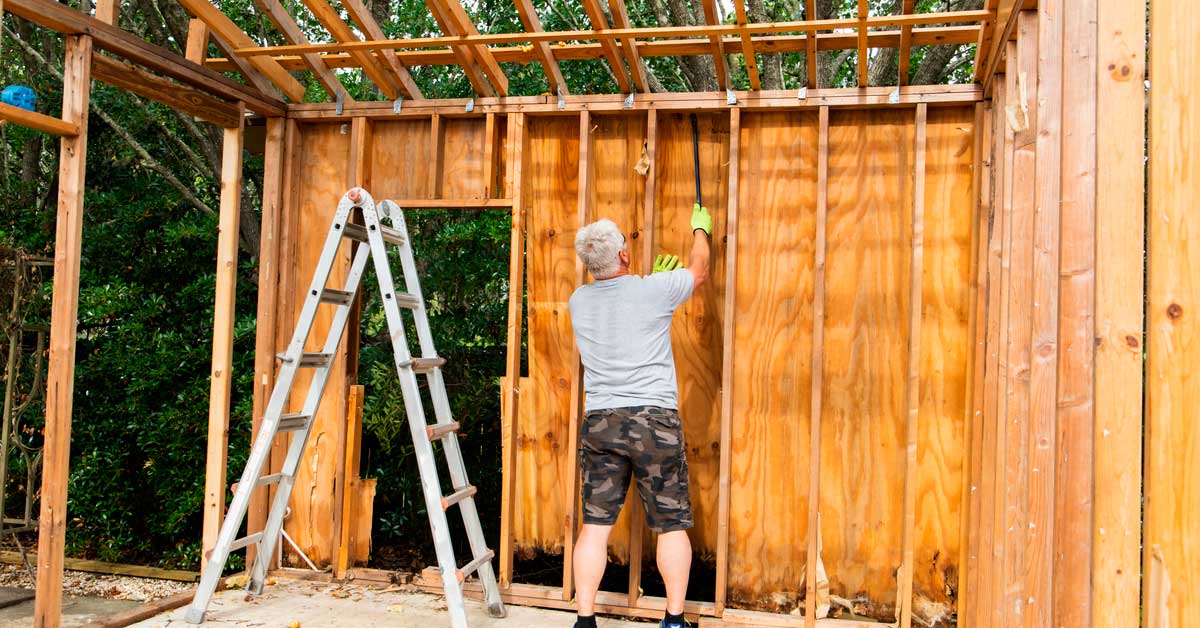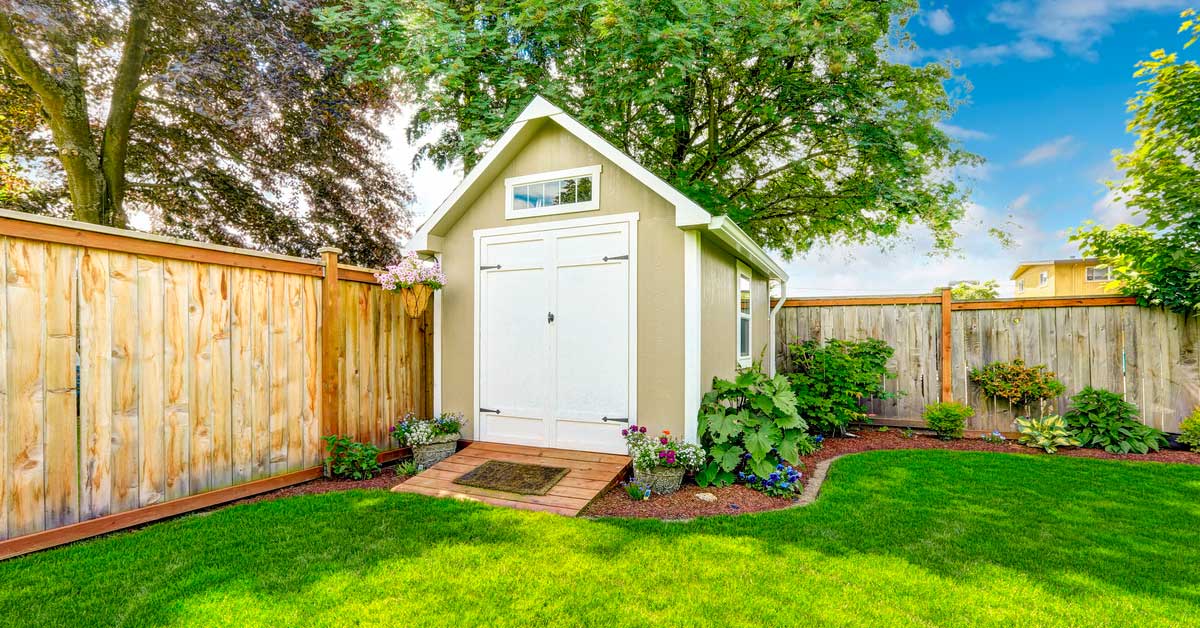Some homes are already purchased with shed and if not, home owners may look for extra space to put their tools and materials for outdoor work.
If you are used to keep everything in garage and you have plenty of space there, you may not even need a shed. Homes with limited spaces and lots that are limited to smaller garages are looking to build something for storage.
Sheds are simply put small houses that do not need heating and water lines. They are not meant to be occupied, but rather to store your belongings.
If you are a very handy person and have proper tools, building a shed will not be super difficult to do. For those home owners that want to hire a contractor for the job, we wanted to explain the process of work.
Here are the steps for building new shed:
- Demolition
- Excavation
- Footings
- Walls
- Roof
- Doors/windows
- Electrical
- Insulation
- Finishing Touches
- Exterior Finishes
Find suggested suppliers and installation contractors for how to build a shed estimate and full details. This is very simple structure that can be built by small contractor company. Take several estimates and see who is more reasonable on timing and explanation how they will proceed with work.
1. Demolition Starts First

Just like any other construction process, if there is anything on the way you need to demolish it. It’s a simple process to clear off the area where you are planning your new shed to be placed.
In 90% of situations there will be absolutely nothing on your way and you will not spend a dime on demolition. Or because the shed is not that big anyways, you can place it strategically so that no demolition is required.
Demolishing something on the way can be as easy as few hours’ work with hammer or can be complicated procedure with excavator and dozer. For more information on demolition process read an article that was posted by On Point Remodeling writers. Demolition is always the first step before discussing how to build shed at home with all costs.
2. Excavation For New Shed Positioning
You can never get absolutely flat and hard enough surfaces naturally to build something on top of it. The common practice in construction is to take top soil and dig down for foundation to be inside the ground. This way foundation will be held on all four sides by ground.
The good thing is that you do not need to dig deep at all. The width and length of excavation will depend on size of the shed you are planning to build. Depth should not be deeper than 6 to 10 inches.
This work can be easily done with a shovel within one day. To save some money on construction shed you can do it on weekend and substitute workout with digging.
3. Footings and foundation
The pad on which your entire shad will sit on is made of concrete footings and foundation. In some situations it’s poured together with rebar attached for strength. It is called slab on grade, which means your slab will be just above ground level.
Before pouring concrete into excavation you made, the ground has to be prepared. Usually we suggest tamping and evening the bottom of the whole. Lay down few inches of gravel and set up rebar.
This is the last mandatory step in how to build a shed. If you don’t want to build afterwards, there are plenty of options on prebuilt products. Be sure to make up your mind before concrete is poured, because the sizes have to match.
4. Walls Construction/Framing
On top of slab you can start framing or building exterior walls. Shed typically does not have any interior walls because of relatively small sizes.
The easiest and by far cheapest material for putting exterior walls is regular wood. You can buy it literally in any city at any hardware store. Some stores will even help you with exact material count.
Do not be afraid to ask for discounts, because there are ways you can save money and it does not cost to ask. If you have friends or family members in any construction or remodeling business they may already have account with suppliers that give contractor discounts.
You can build shed with blocks or poured concrete, but it does cost a lot more. It does not make sense to spend extra $5000 – $1000 just for exterior walls on small shed.
5. Roof Installation for Shed
All new structures need roof to protect interior from water coming inside with rains and snow during the winter.
You almost always want the roof of the shed to match with the roof of your house for the purpose of overall design.
Simple way to install roof on structure is with large siding panels or asphalt shingles. Make sure that whoever is working on roof is properly secured and trained to work at heights. Falling of the roof is the most common life threatening incident.
Do not forget the flushing, eaves and downspouts to divert the water from rains. Every drop that comes on roof should end up going through eaves and away from foundation of construction.
6. Doors/Windows/Skylight
At the time of framing you will be deciding where your doors and windows will be. Same goes for the windows and skylight if you plan to install any of those.
To save cost purchase very standard door and window from Home Depot or Lowes. They should always have windows and doors in stock with attached frame. Standard exterior door is 32 inches in width and 80 inches in height. Unless you want to spend tons of money, you should not look into custom doors and windows for new shed.
It is relatively easy to install new door and window for the shed. With screw driver and simple tools you should be able to install them in few hours. Skylight can be installed by roofers that will do your shingles.
7. Electrical Wiring
In new shed you will rarely need electricity in your shed. It will be very expensive to drag electrical line from house electrical panel towards how to build a shed overall costs.
First reason to have electricity line is for the lighting. It will be hard to see stored tools in all corners even during the day without proper lighting. To avoid these expenses we can suggest purchasing lighting that works on batteries.
Second reason to have electricity is to charge tools and equipment that you will be storing inside this shed. Once again you do not require electrical line if you can potentially get extension cord from your house.
8. Insulation of Walls and Roof

In colder regions there could be need to insulate the walls and ceiling of your shed. Normally home owners do not go through these expenses and extra work because there is no legal requirements and they plan to store inside the shed only things they barely use.
In reality insulation is very cheap and you can easily install insulation batts within few hours without even using any tools. It will make big difference if you are storing many liquids and materials that can easily freeze.
Otherwise you do not require insulation for shed. It’s only purpose is to keep interior slightly warmer then outside.
9. Finishing Inside the Shed
Inside of the shed is rarely finished, but some home owners go extra distance to make everything look pretty. Just like garage or similar storage space it interior could have tons of different finishes.
Installation of drywall, painting, polished concrete or even installation tiles can be considered as interior finishes of the shed.
Keep in mind that during the winter it will get cold and there is no internal heat source inside shed. Some finishing materials may get ruined with temperature change. In warmer states you can blow your mind and go crazy on decoration and finishes.
10. Exterior Finishes Details
On the outside of your new shed we recommend few types of finish options. If shed is built with concrete or block structure, there is not much you can do but to paint it on top.
In northern part of the country the main purpose of exterior finish is to protect everything from weather. Also installed materials on the walls will prevent from animals getting inside and making your shed their new home.
On Point Remodeling suggest installing cost effective siding or full metal sheets that are easily attached to walls. Beware that metal gets very hot and will create sauna effect inside the shed.
Costs for Building New Shed
Purchasing new shed is very easy and fast these days. Very small sheds can be bought in store for $600 and large is up to $2000. Transportation and delivery will cost several hundred dollars. Building concrete pad to install new shed on top can cost up to $1000 In total.
Building new shed with contractor will cost double the money. Despite tested prefabricated materials and set on market, new constructed shed is more stable and can be definitely more attractive in design. Expect to spend $3000 – $6000 for building your shed.
Conclusion on How to Build a Shed
There are other options for storage without building a shed in your backyard. You can use spare rooms, basements storage area and car garage. Also instead of completely building new shed, there is an option to purchase prebuilt products from store.
The only problem is it will not be that steady and large enough. Also purchased shed may need to be put on concrete foundation, which means that first three steps have to be completed even if you buy it and deliver already finished shed.





