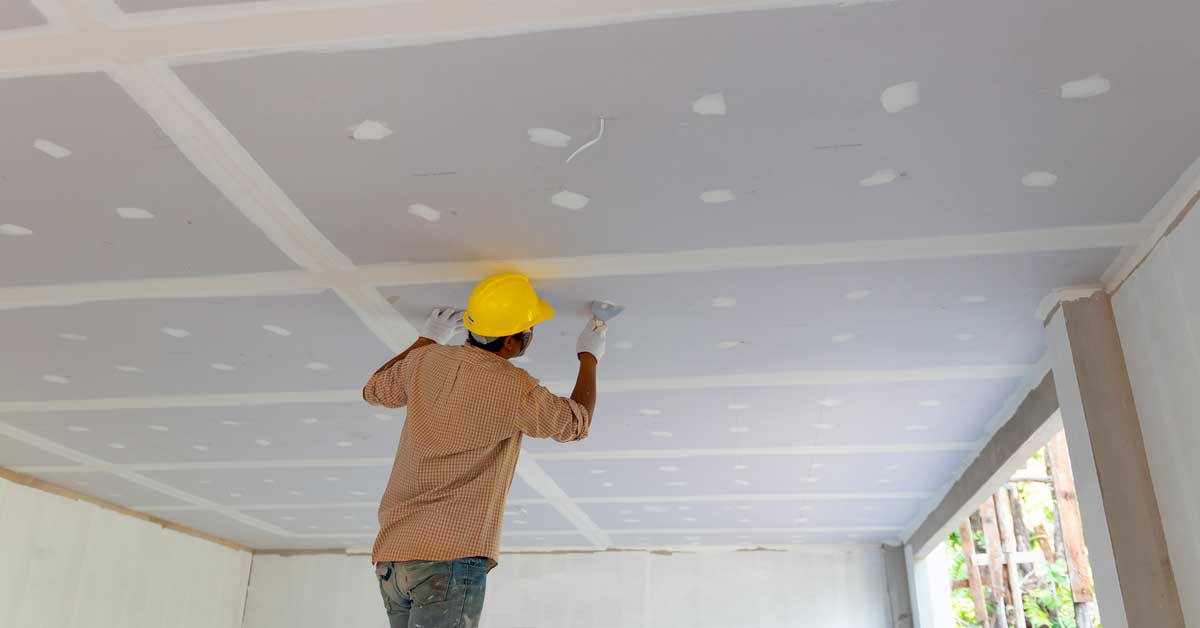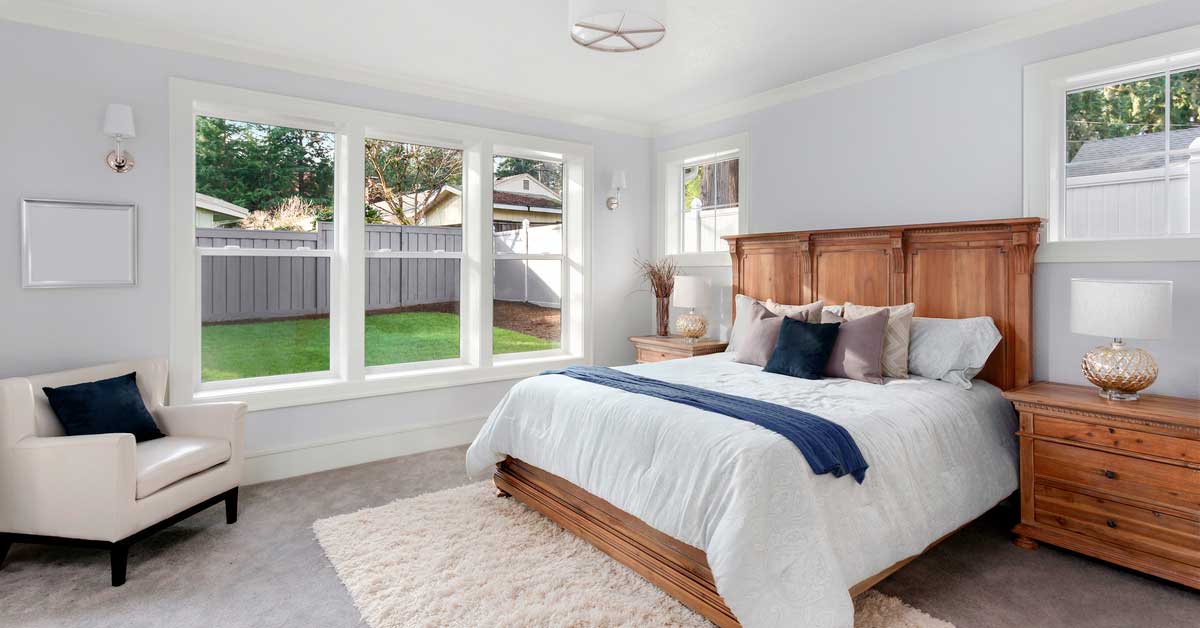Expect home addition to last for at least 4 month, unless it will be modular second story addition. Estimated time schedule does not include drawings and permits stage. Preparation and experience in construction speed up the process and few stages can be completed at the same time.
Few things are to consider when increasing living space in the house by building and addition. First is to understand if you are to expand in side of existing house or will it be second story addition. This can significantly change the situation.
Remodel On Point team explains both options with how construction affects timing schedules. Our table explains how long does it take to build an addition for average house in few scenarios. Below you can read complete explanation on steps of work.
| Side/Rear Addition | Second Floor Addition | Modular | |
|---|---|---|---|
| Site Preparation | 1-3 days | 1-3 days | 1-3 days |
| Demolition & Excavation | 3-6 days | 1-3 days | 1-3 days |
| Foundation & Footings | 1 Week | 0 Days | 0 Days |
| Framing or Build Box | 2-3 Weeks | 2-3 Weeks | 3 Days |
| Rough ins | 2 Weeks | 3 Weeks | 3 Days |
| Interior Finishes | 2 Month | 2 Month | 1-2 Month |
| Exterior Finishes | 0 Days | 0 Days | 0 Days |
| Landscape | 1 Week | 1 Week | 1 Week |
| Overall Time | 4 Month | 4 Month | 2-2,5 Month |
Extra delays can always happen on all types of projects. Even modular homes have manufacturing flaws and damages after installation. Hang in there and very soon you can enjoy your new beautiful home. Our partner in Toronto can give better and more precise calculation on specific home addition projects and timelines to complete it.
Permits and documents/drawings
Above we have a chart with details and approximate timelines for construction, but there is another thing to it. We are talking about making drawings and obtaining permits for work ahead. This is not a one week work and most home owners don’t realize amount of work involved.
From the very beginning architect and engineer analyze your house with exact dimensions, point loads, load bearing walls and even sizes or existing footings. All of them work together to come up with best solution to attach new structure to already existing house with extensions of plumbing and appropriate heat system.
All drawings may take 1-2 month to complete with detailed engineering details, but what if you don’t like the plan and want different room positions. Revisions can keep on going for weeks and even month until everything is agreed upon.
Hopefully your bylaw does not limit you on size of addition you are considering and there is no need to appeal it. When everything checks out, simple addition permits can be approved within a month and construction can begin.
Explanation of How Long Does it Take to Build an Addition with Steps
Each project should be evaluated separately because of different circumstances. Some homes have limited driveway space, some have tough soil with rocks, and some are located in rainy regions. Here we want to list and explain steps of work by answering how long does it take to build addition to a house on either side.
Site preparation – At this point no one should live In the house unless it is modular home extension on side of the house or second floor addition literally brought to site for installation. Construction area is secured with fence and other mandatory items that bylaw requires. Regardless of the project type it takes 1-3 days for site preparation.
Demolition & Excavation – Number of renovations can be included in home addition project. In fact most popular project these days is completely gutting existing home with second floor or/and rear addition that will look like completely brand new home. In our topic we are talking only about addition part not to confuse things.
Second floor additions require roof to be taken out with trusses, which takes 1-3 days. Rear extension is slightly harder because it requires excavation for footings or foundation walls if basement is needed. Excavation is another 1-2 days.
Foundation & Footings – As you may already know, side or back additions will need concrete or block footings for structure to sit on. During second floor extension project engineers may need to check existing footing size for ability to support another floor. In rare cases existing concrete footings need to be enlarged. Entire process can take up to a week. Don’t forget to hire Direct Waterproofing for sealing foundation walls and making it safe for basement to be finished.
Framing – This step is exactly like building new house, only it will be attached to something already standing. Modular homes are built in warehouse and it does not take any time on site to frame it. It is assembled within 3 days or so. 1000 sq ft addition can be framed in 2-3 weeks with roof.

Rough ins – Assuming new addition will have one or two bathrooms, tons of lights and receptacles as well as extension of ducts or radiators to feed with heat. Modular homes have everything already prebuilt and only connections are required, that don’t take more than 3 days. Rough in connections in average home addition project take around 2-3 weeks to complete.
Interior finishes – This is where everything starts to get complicated. This part of home addition takes most of the time. Most modular homes do not complete any of the finishes in the warehouse and it all has to be done on site. This step starts from finishing drywall and end with painting. We estimate interior finishes take around 2 month to do in 1000 sq ft addition.
Exterior finishes – Although exterior work can last for a month or even more in rear projects, we usually don’t include it in our timelines. This is because all work on the outside can be scheduled during interior finishes. Experienced home builders and general contractors cannot waste any time and manage home addition schedule wisely.
Landscape – If there is absolute rush, landscape work around the house during home addition can be completed parallel to interior work as well. Possibility to save time exist because interior work takes the longest to finish, but builders prefer to leave landscape for the very last. It makes overall project look complete and pretty. Assume basic landscape to be done in 1 week.
Construction Time Difference in Three Home Addition Types
Modular homes are by far the fastest way to add extra square footage to your house. You would be surprised how long does it take to build an addition with this method. Most time is spent during design stage and manufacturing of actual home box before bringing it on site. This way home owners can keep living at their current space until almost completed addition is brought by machines for installation. Disturbance is very much eliminated. Go on a vacation and come back to new home with addition.
Second floor addition takes more time during construction for connection of all the services and refinishing lower floors. The entire roof is also being demolished and a new roof needs to be installed. Besides that other finishes are no different from other home renovation.

Side additions require more time for creating a base for the structure. Builders need to spend time digging and pouring concrete for footings and foundation that will hold entire addition. Also side connection to existing home is somewhere time consuming, unless new floor plan has basic transition with a door.
Permits and plans are the same for all types of projects. It basically depends on architect, complexity of work and how busy is the municipality that approves permits.





